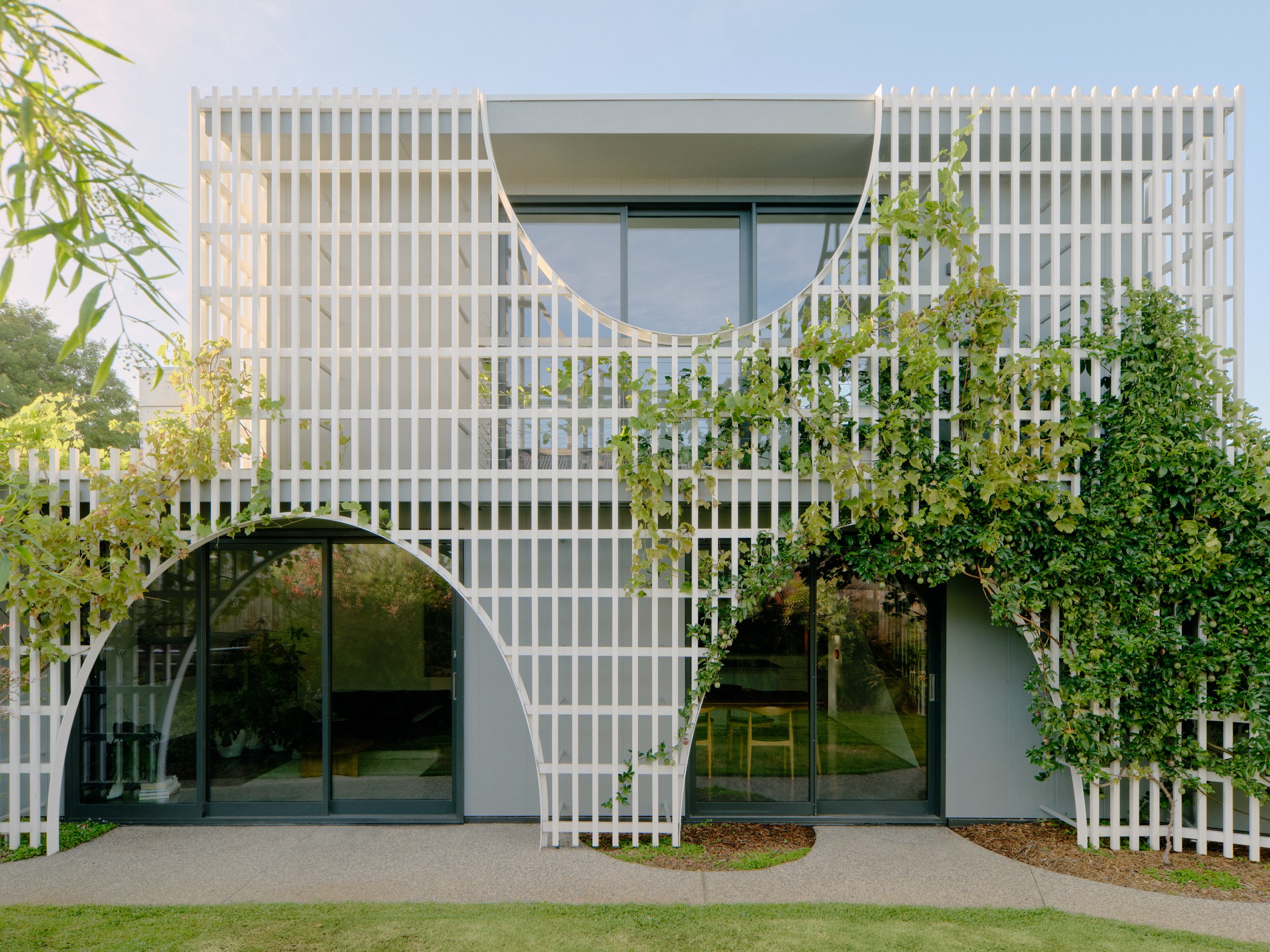
Reservoir Project


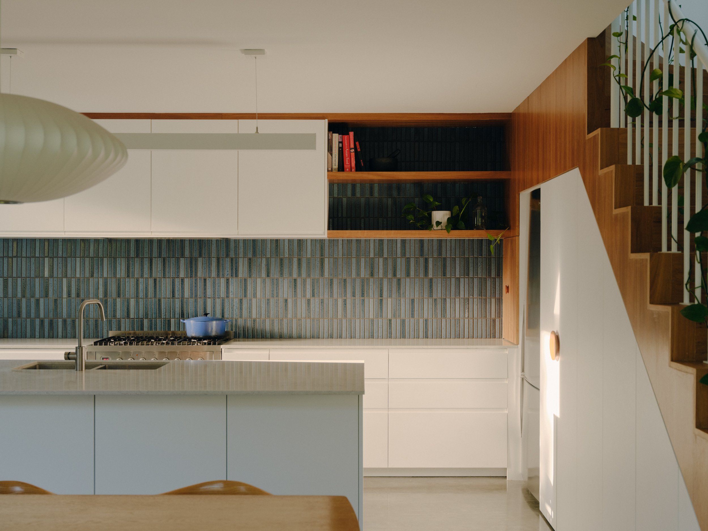
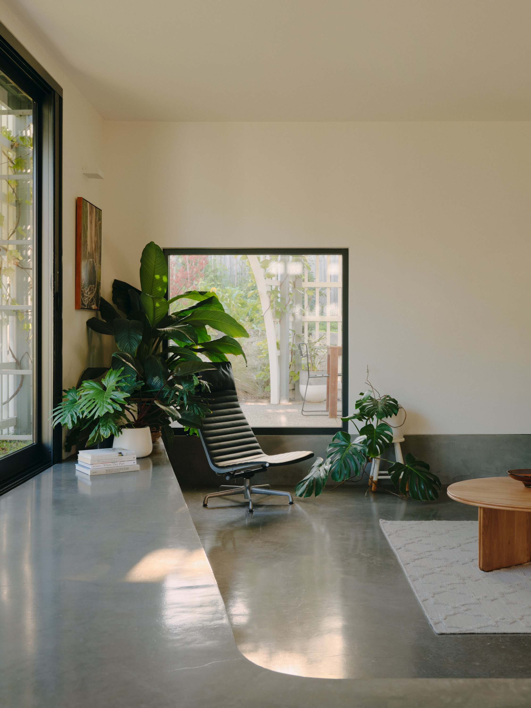
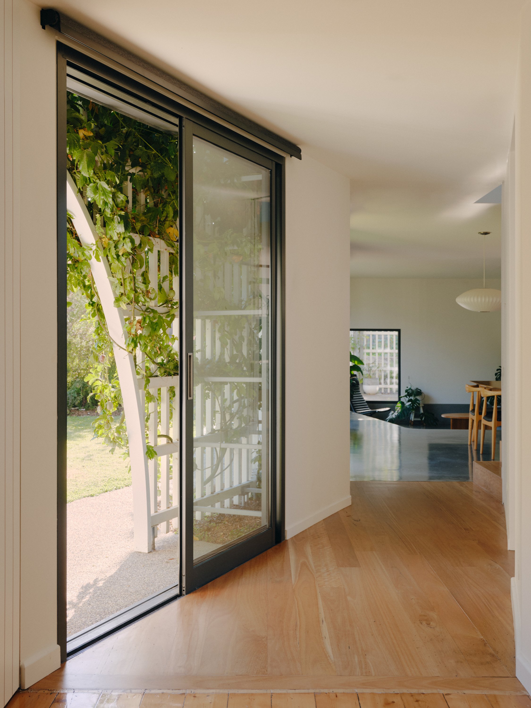
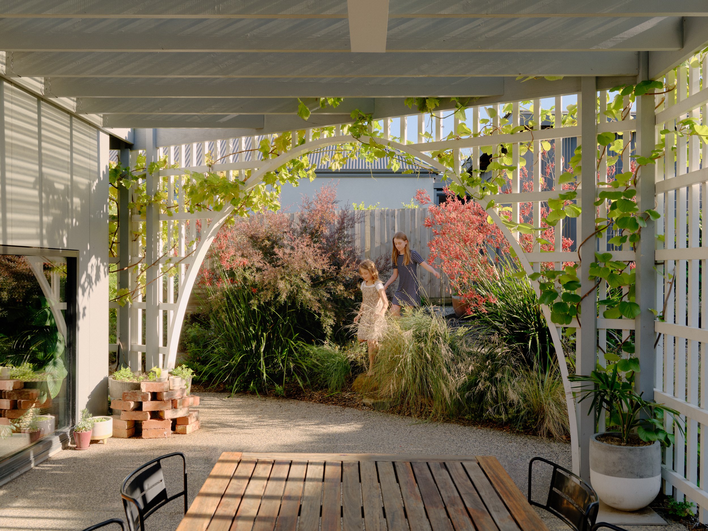
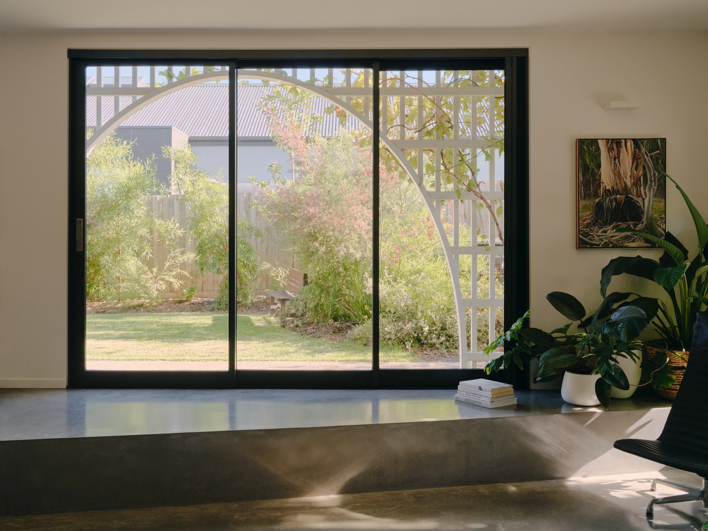
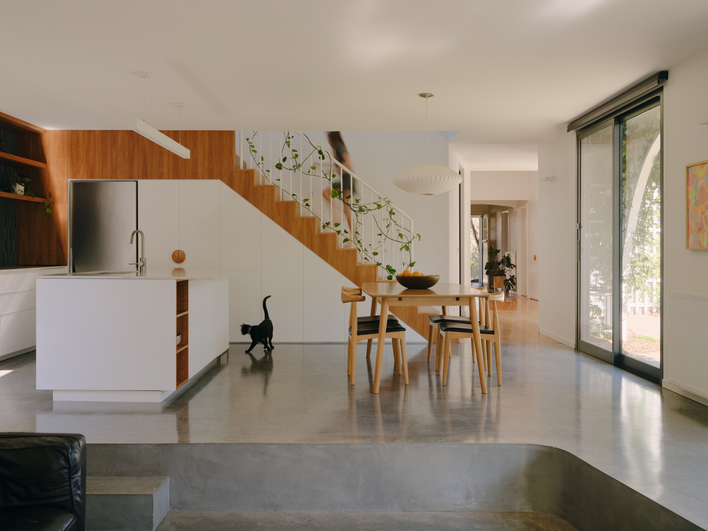
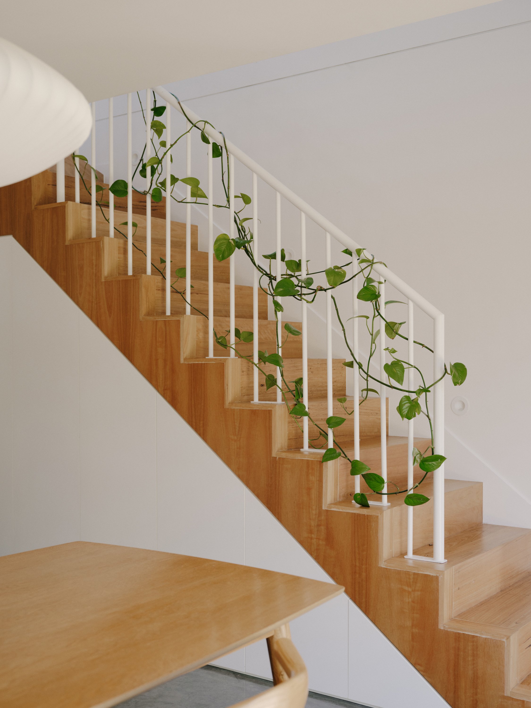
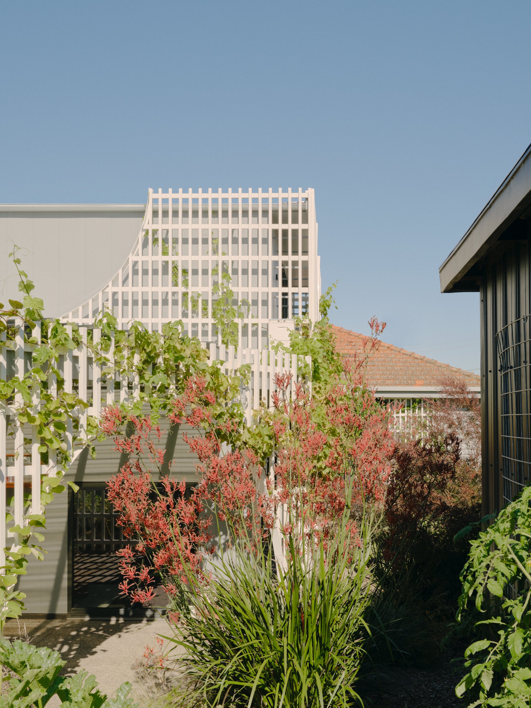


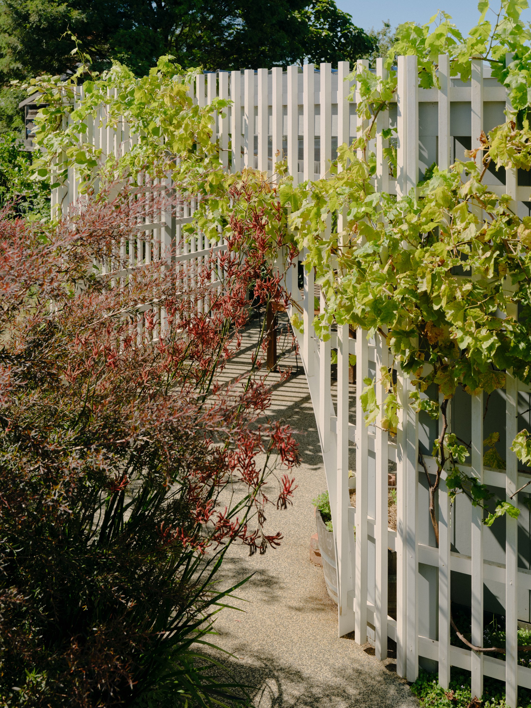
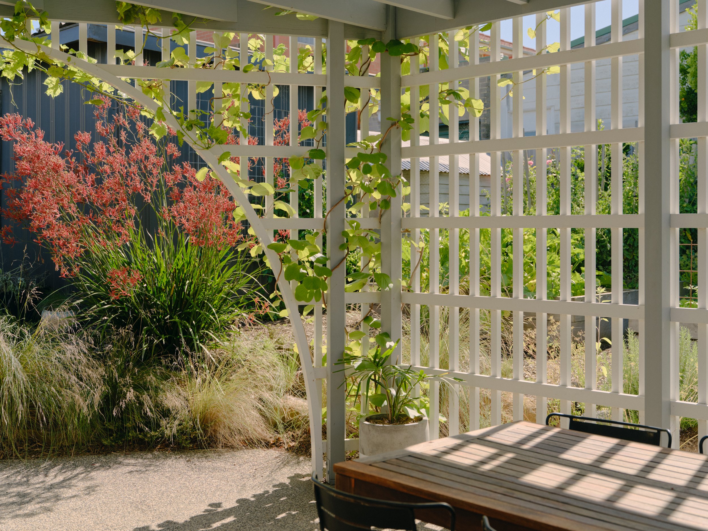

Site signage

Onsite meeting with Sarah Lake Architecture during COVID

Familiarising with the site

Crazy Frank squeezing it through with 25mm either side

Devil of a spot

Sunset over slab preparations

Pre-slab plumbing
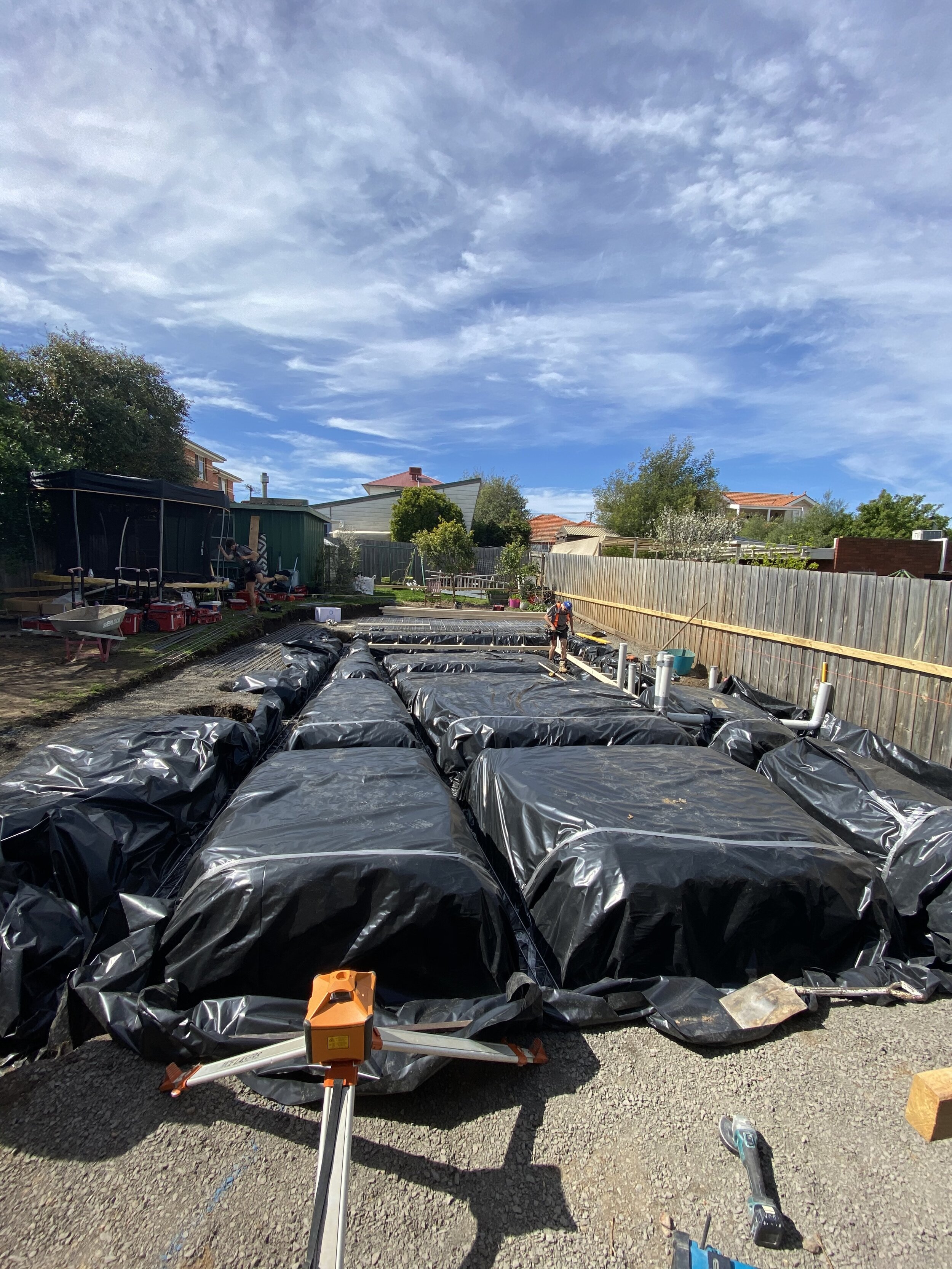
Membrane down

Steel ready

Steel in for phase 1 concrete pour

Phase 1 concrete pour

Burnished finish

Burnished beauty

Phase 2 concrete pour steel

Phase 2 concrete finish

Curing stage

Sharp

So sharp

Salt and pepper

Framing stage

Air seal micro details

Roof on and water resistant membrane begins

Sunken lounge

WRB water management details

WRB water management details windows
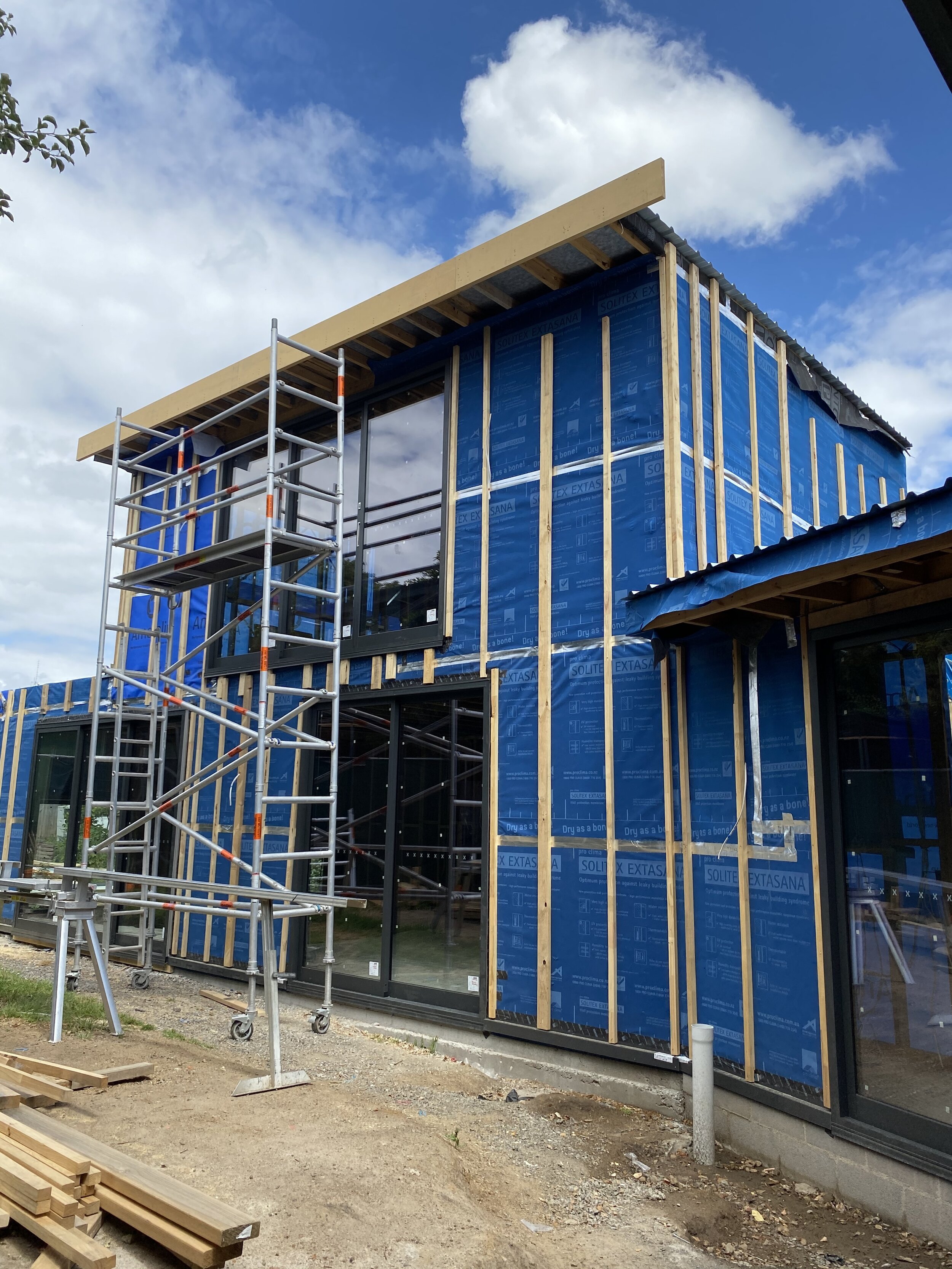
WRB and rainscreen water management details

Insulation internals

Shadowline details

A new entrance
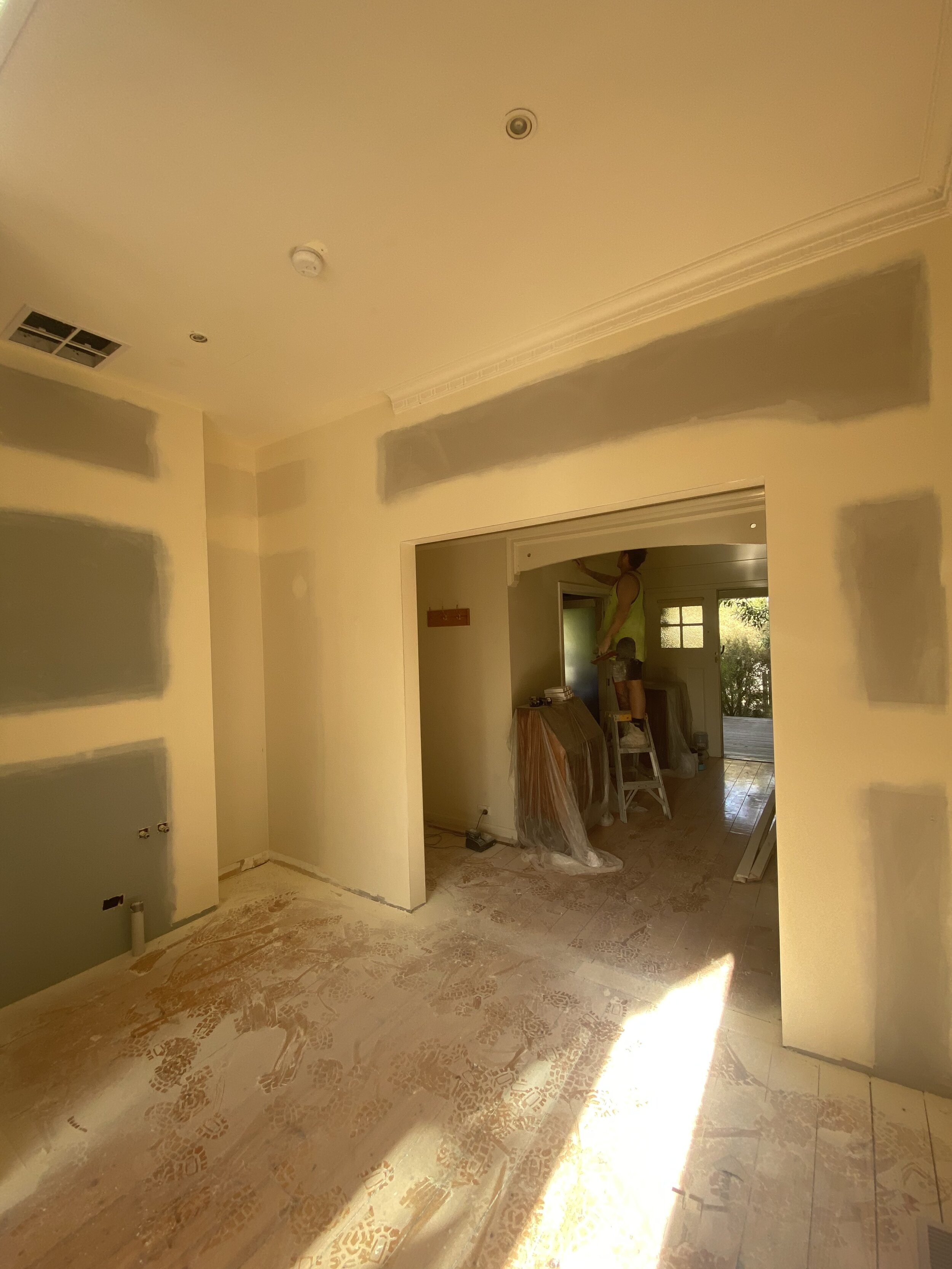
Remodelling the existing
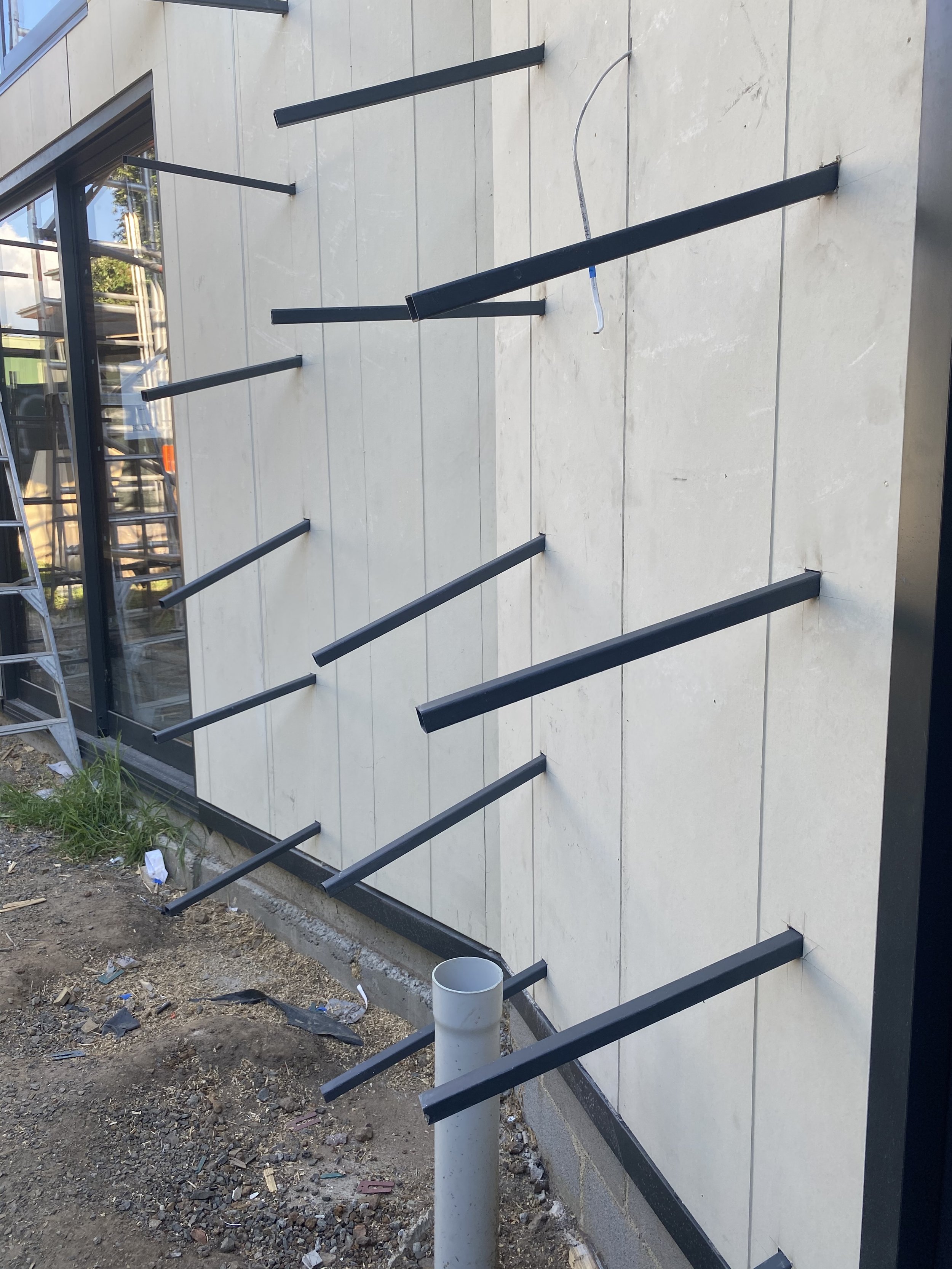
External screen outriggers
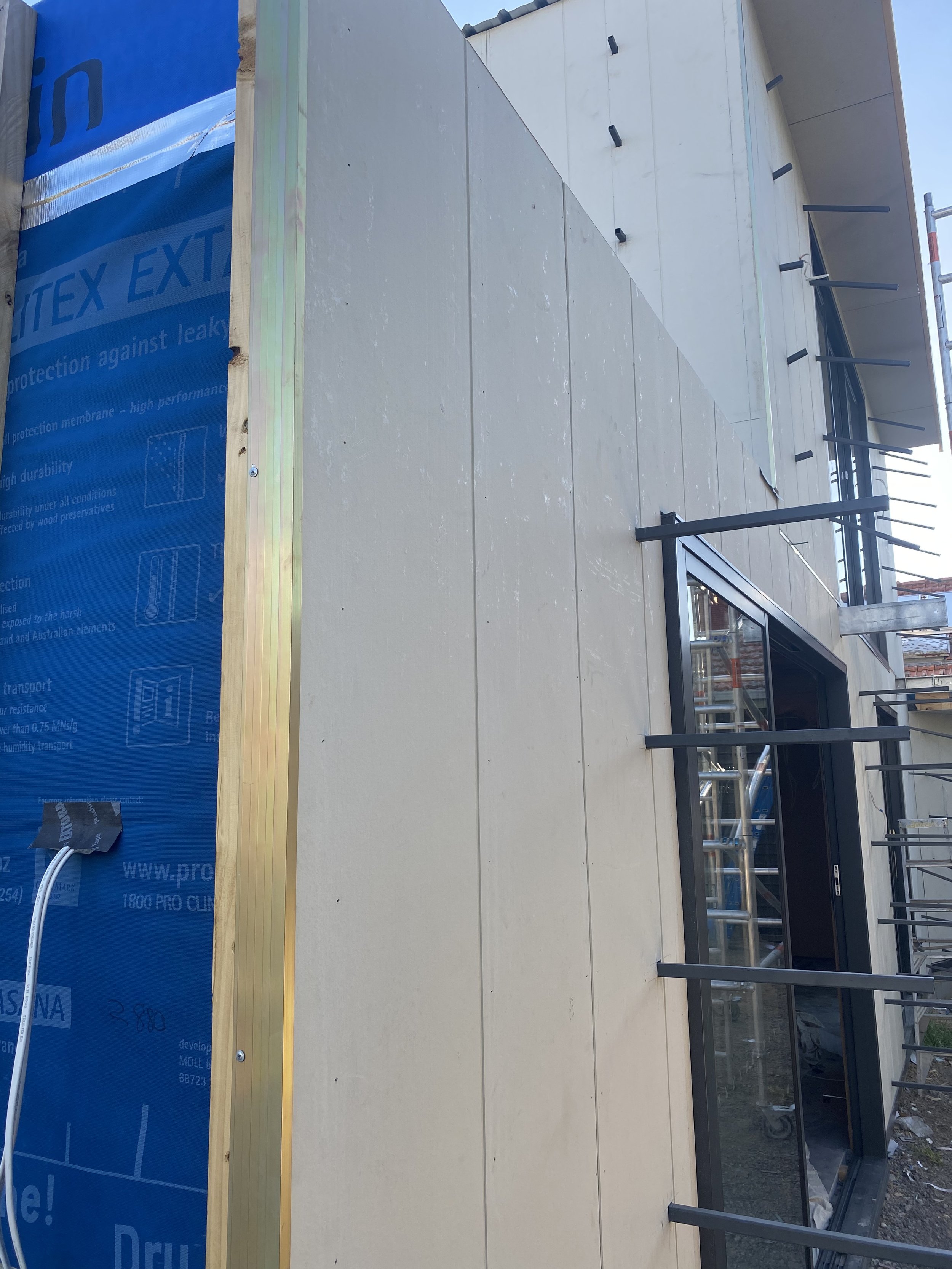
Outrigger details
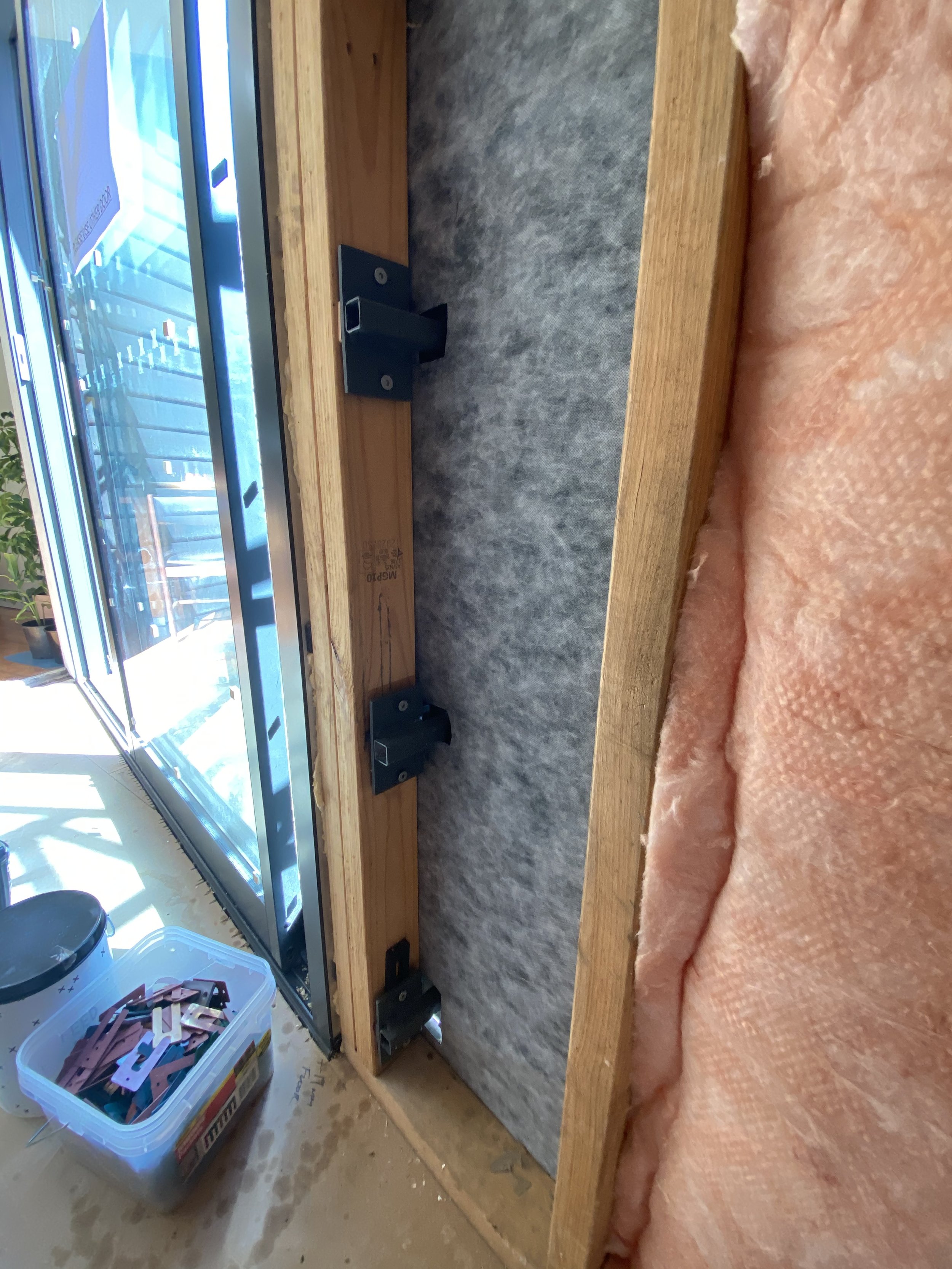
Outrigger details
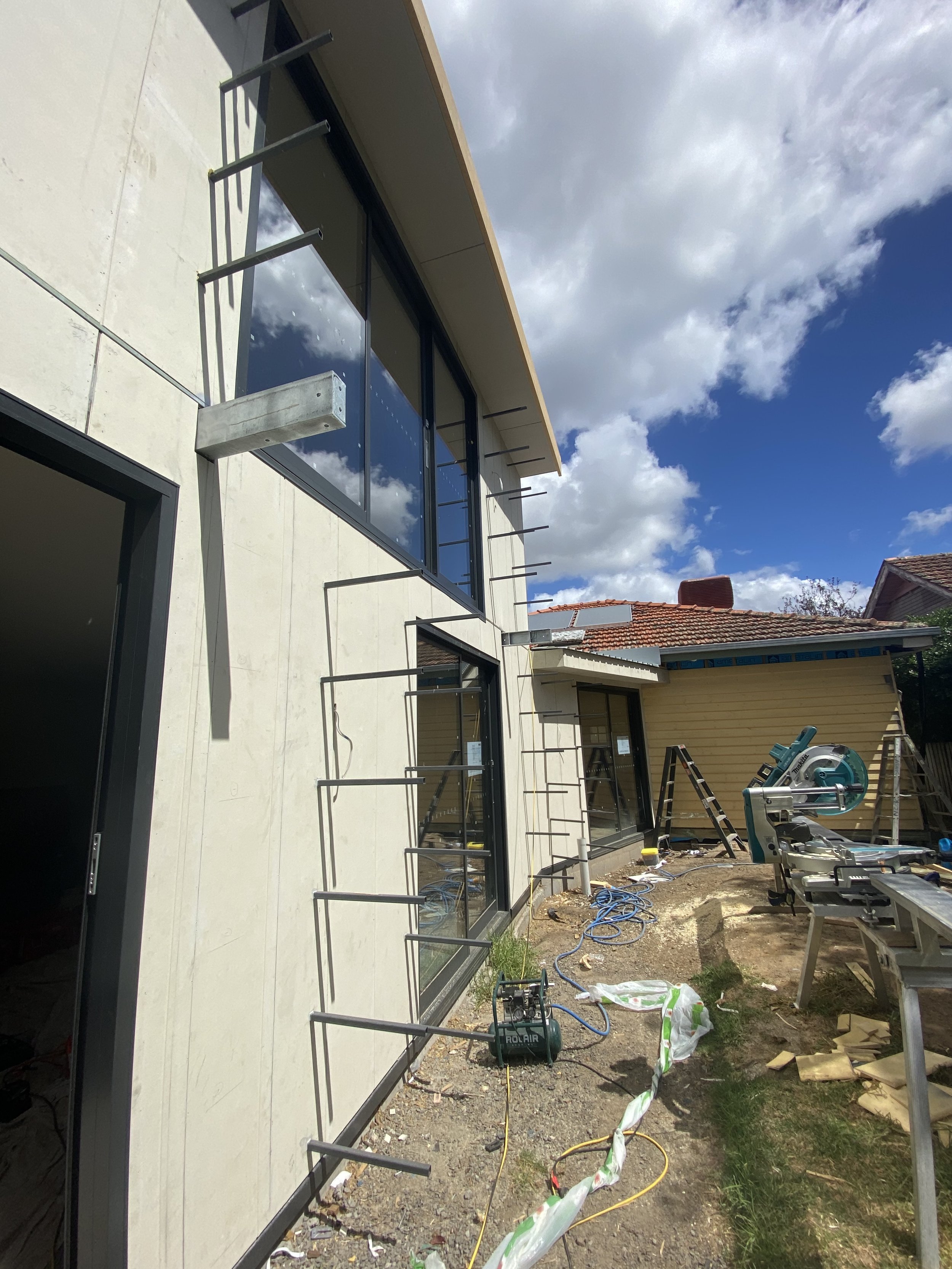
Ready for paint
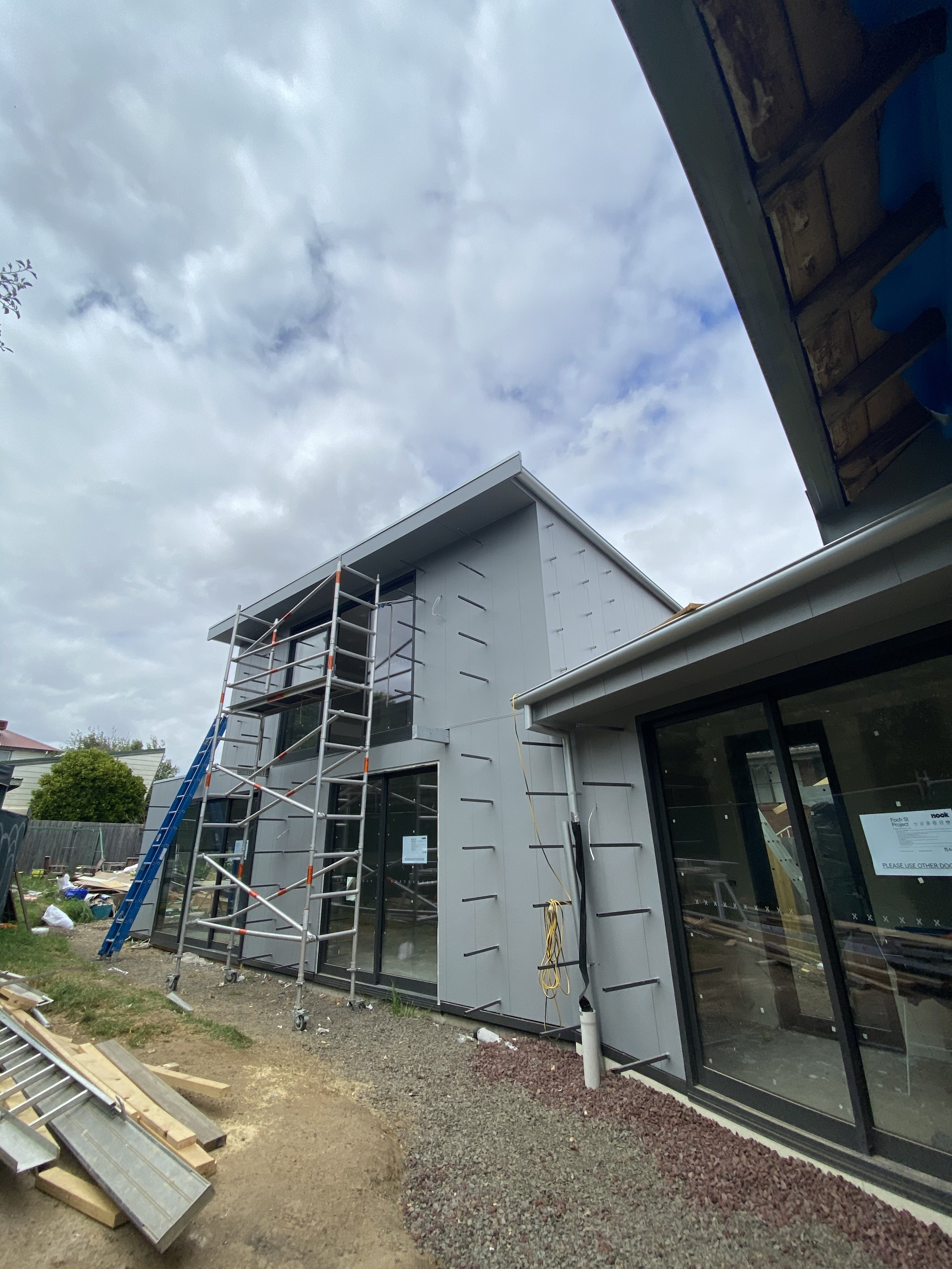
Painted and ready for its screen

Plaster completion

Plaster completion
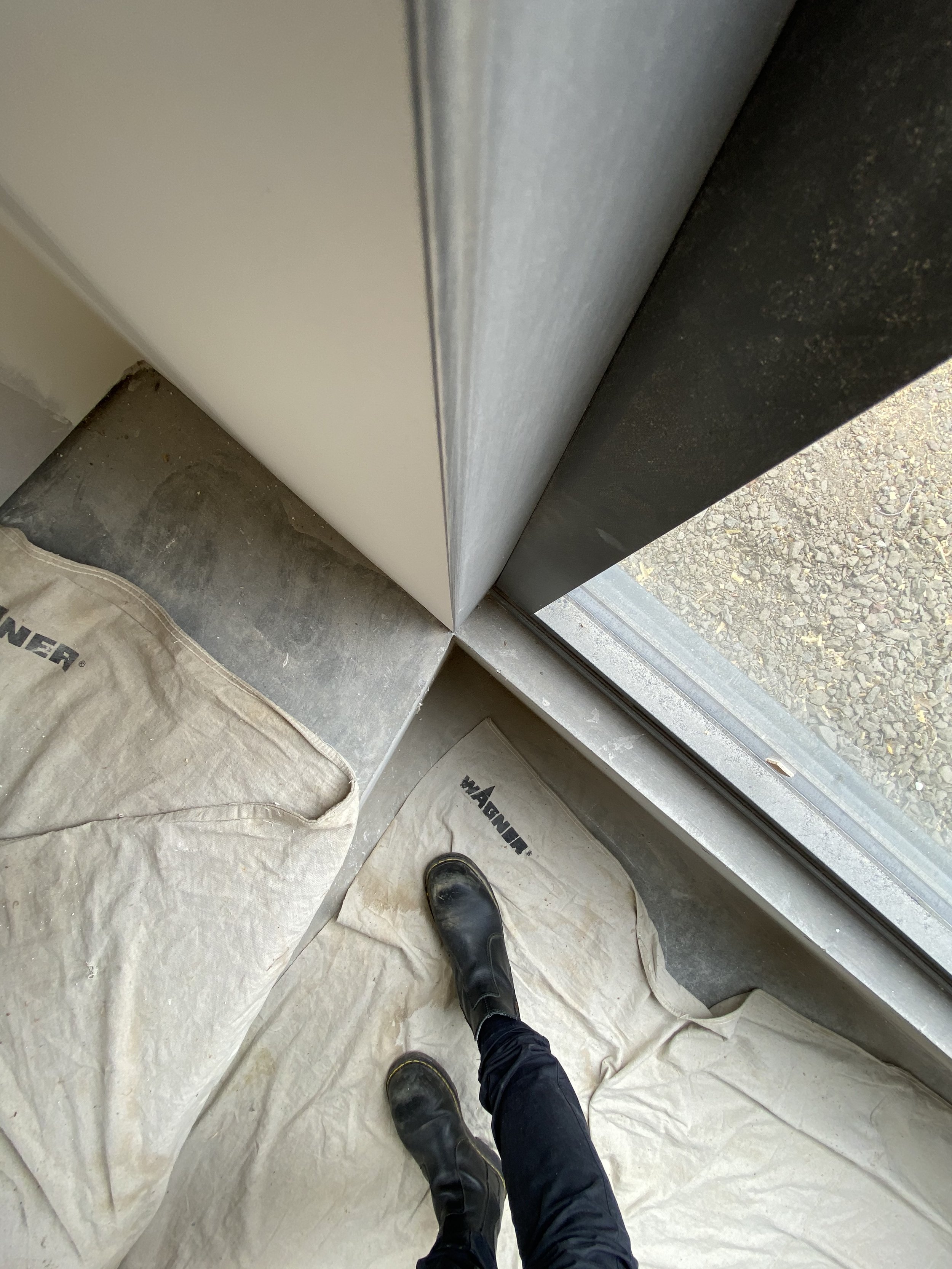
Planning matters

A sense of space and scale
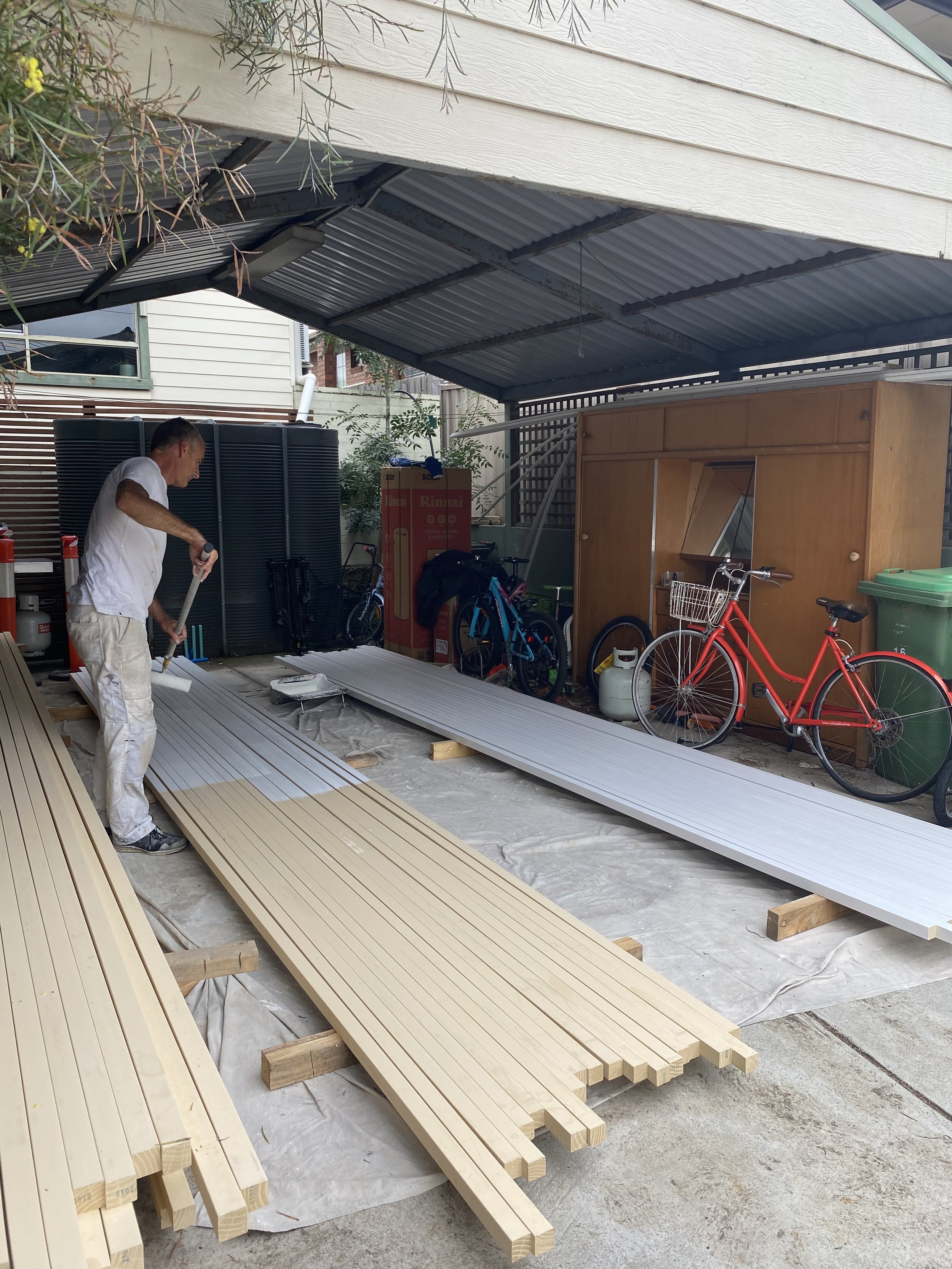
Pre-painting screen battens

Landscaper Paul enjoying the access
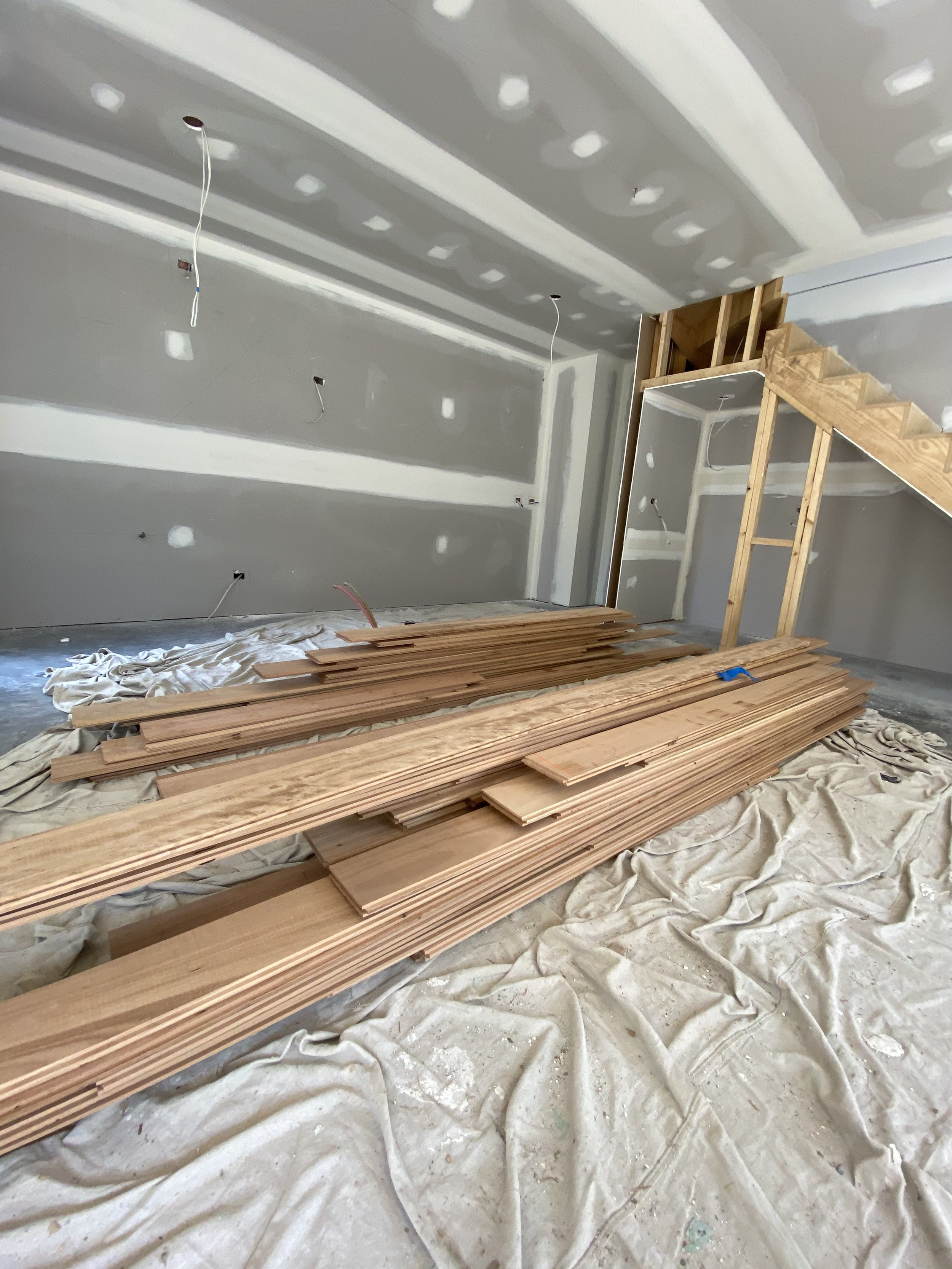
Climatising timber floor

Waterproofing done right
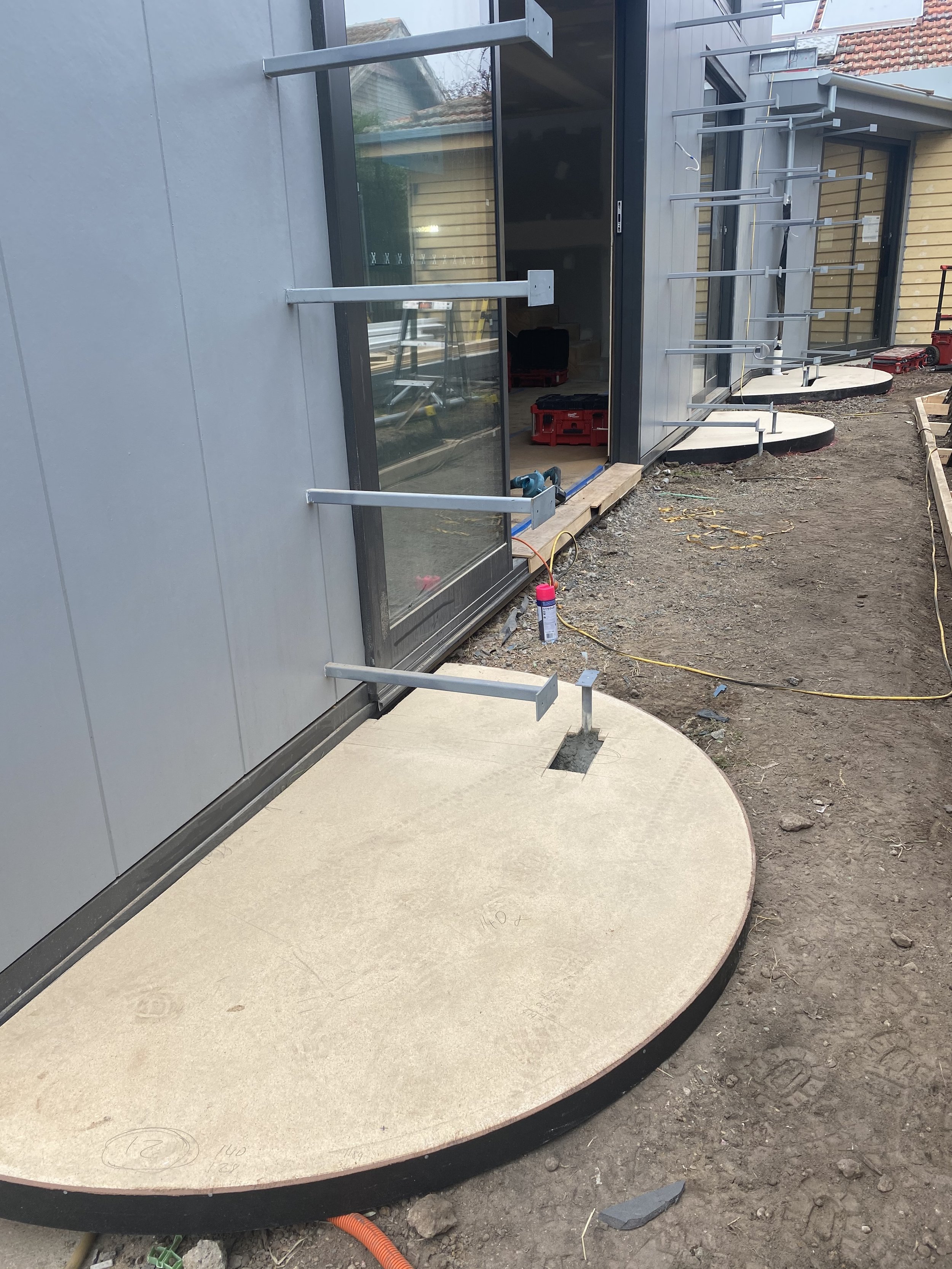
Boxing for curved garden beds
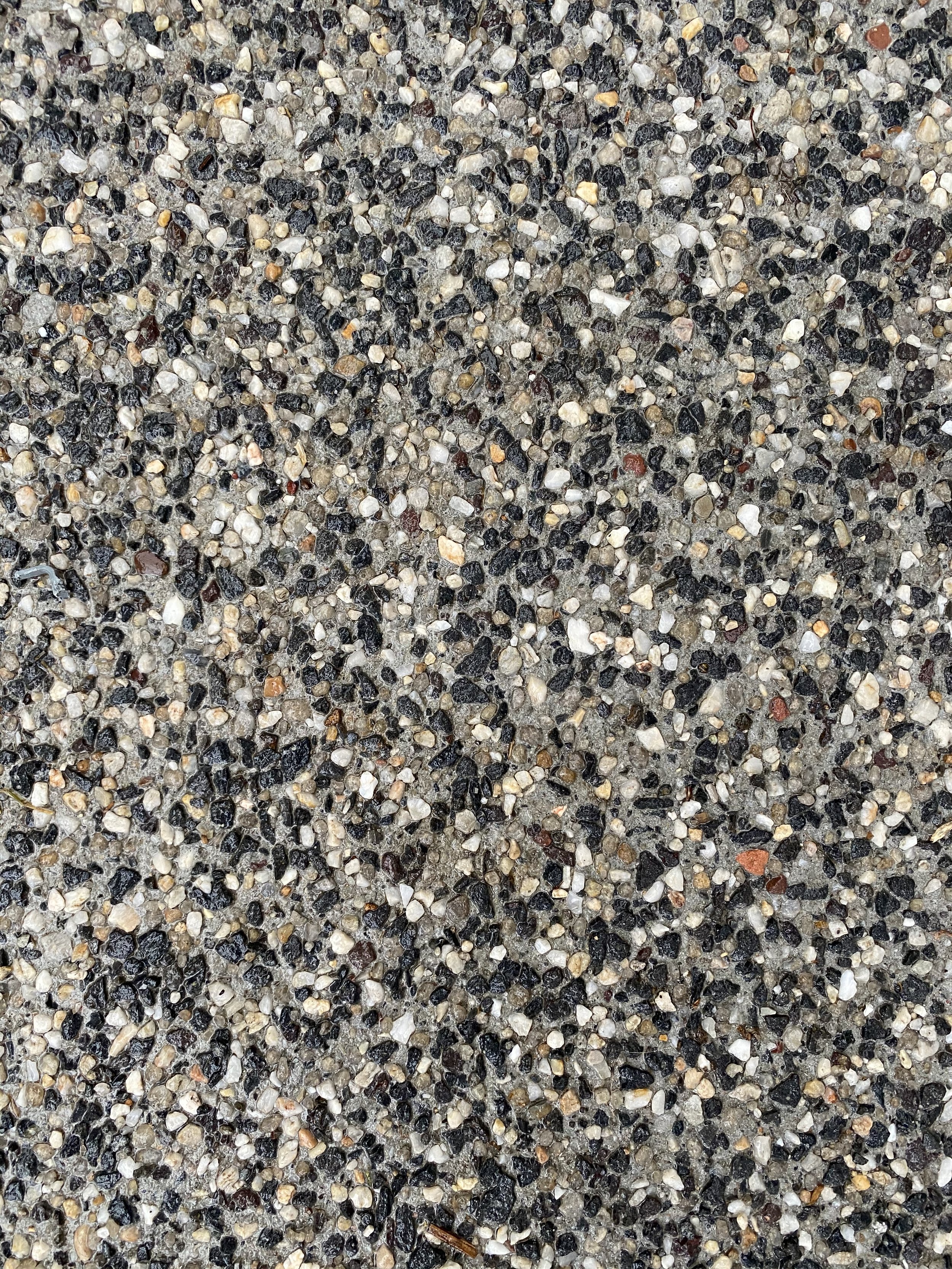
Exposed aggregate pathways

Poured and complete
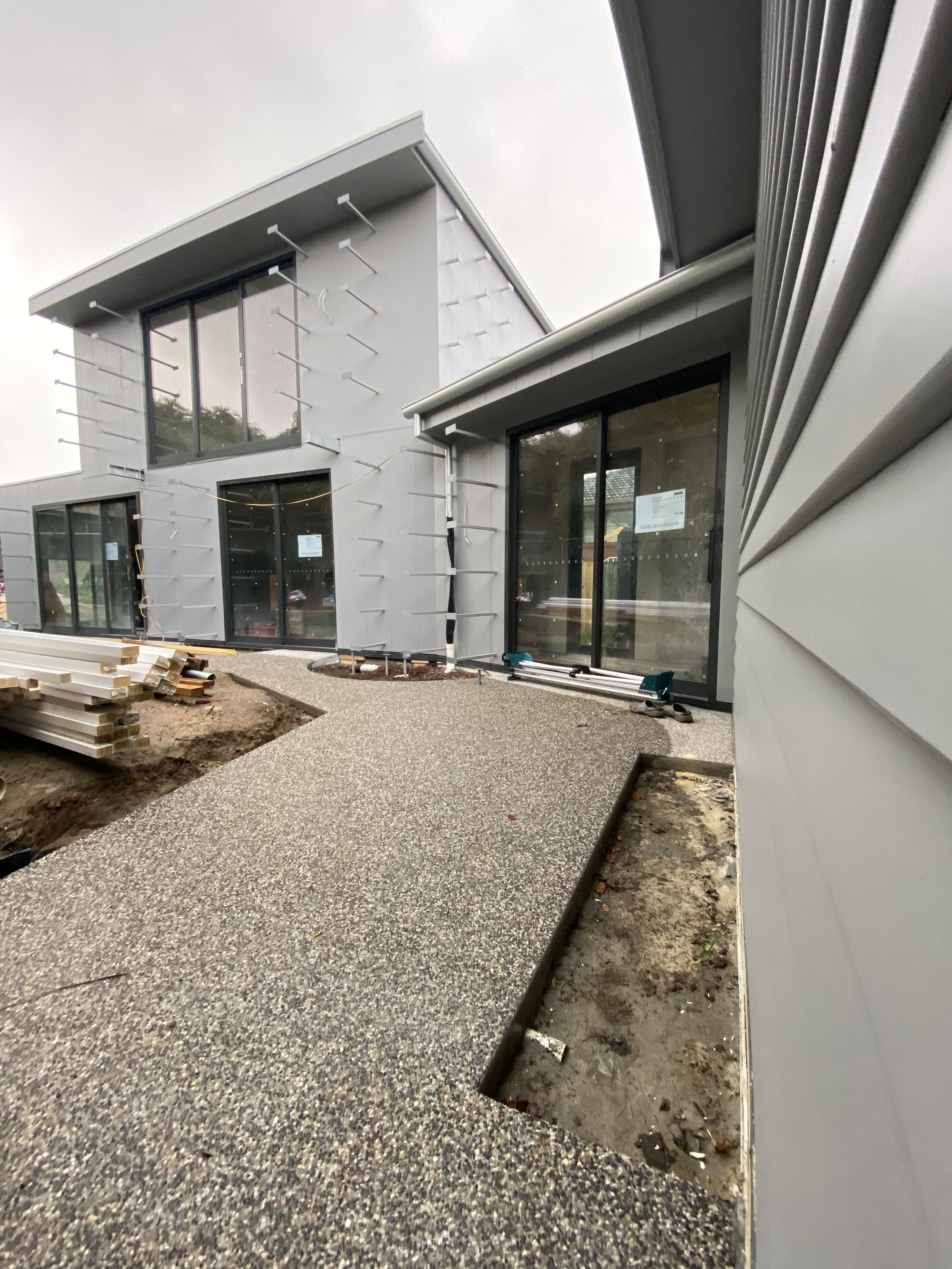
Pathway to dreams
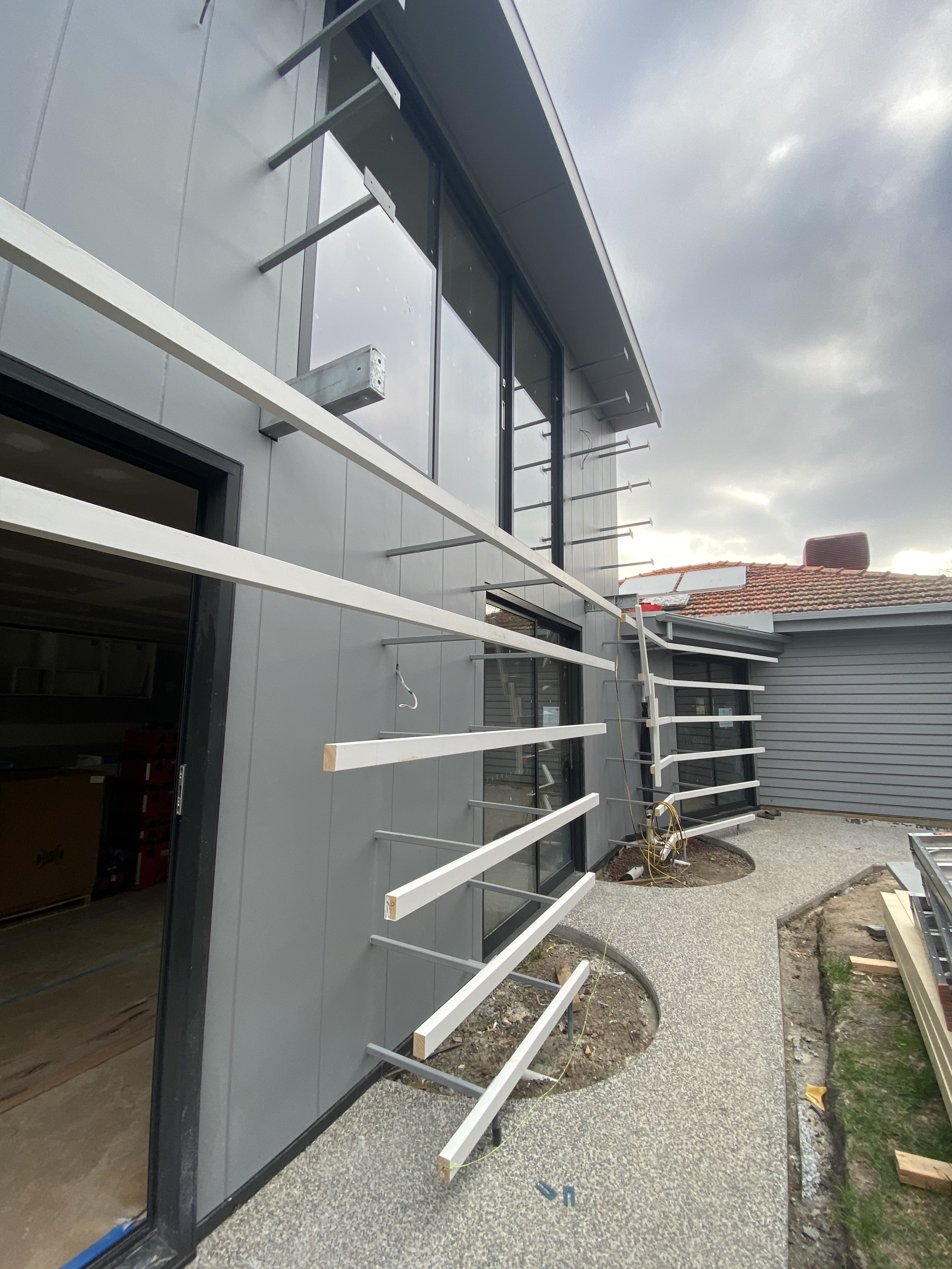
Screen commencement

So. Much. Planning

Ready for verticals
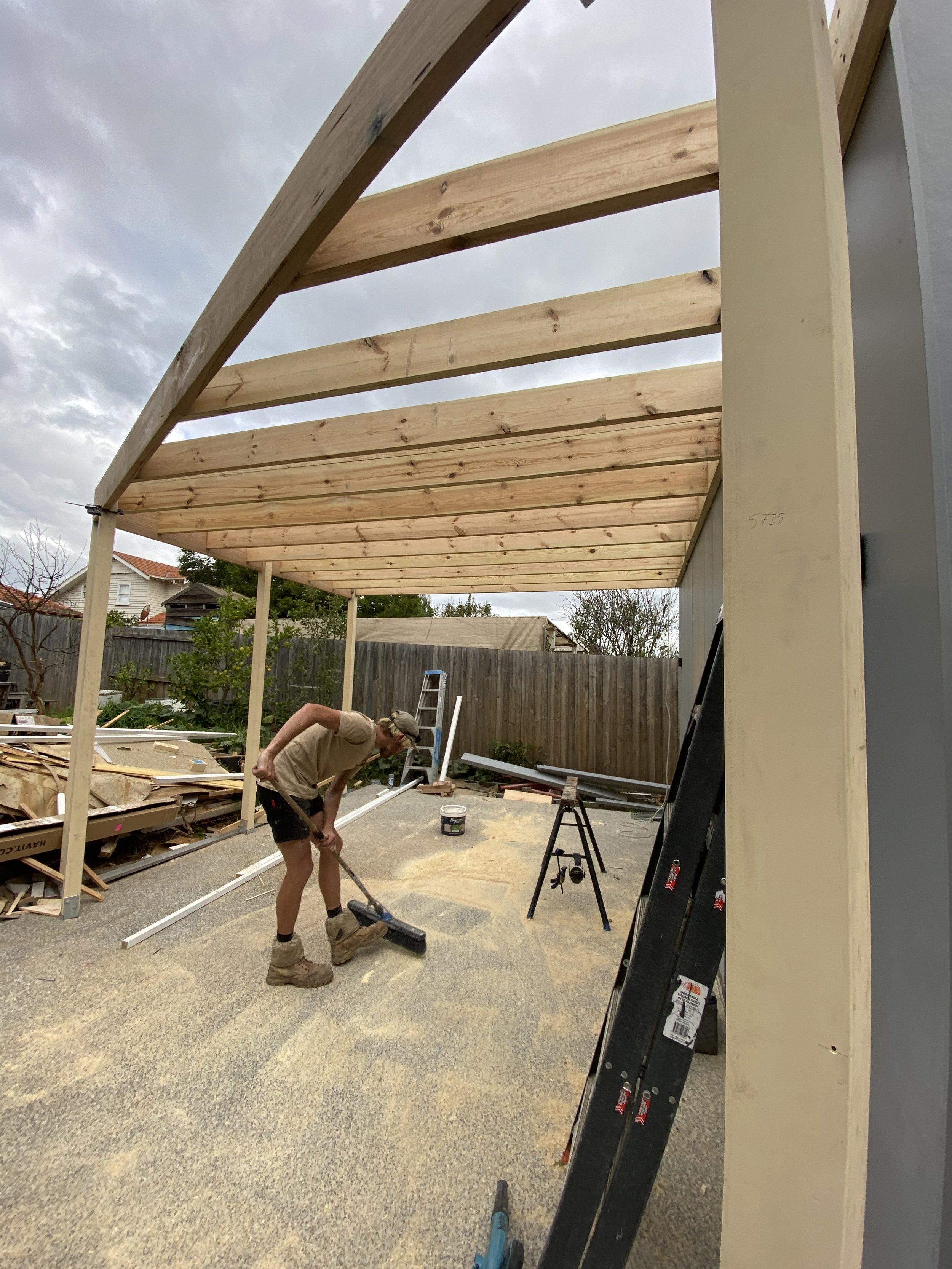
Pergola up
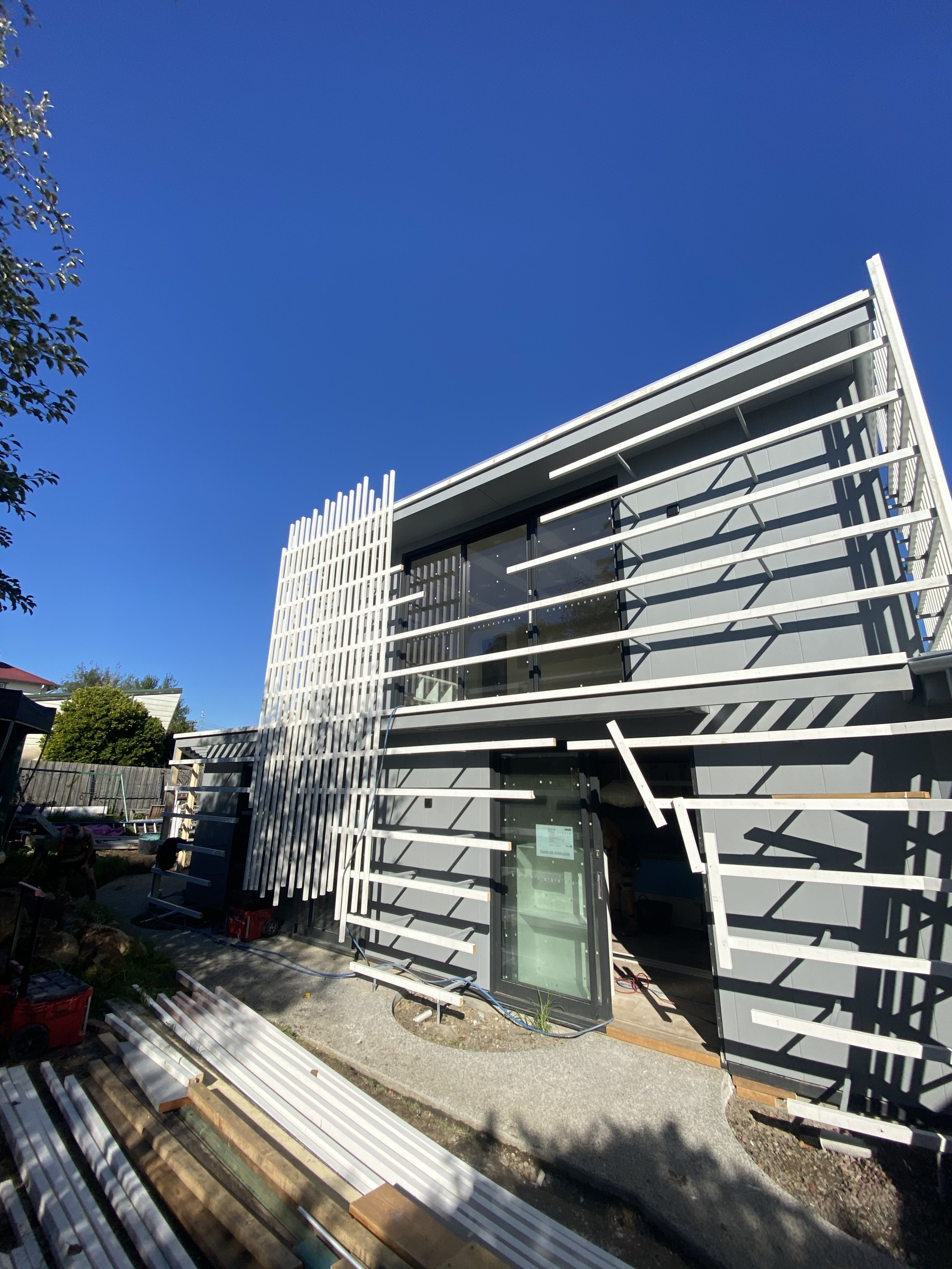
Let the vertical batten install begins!
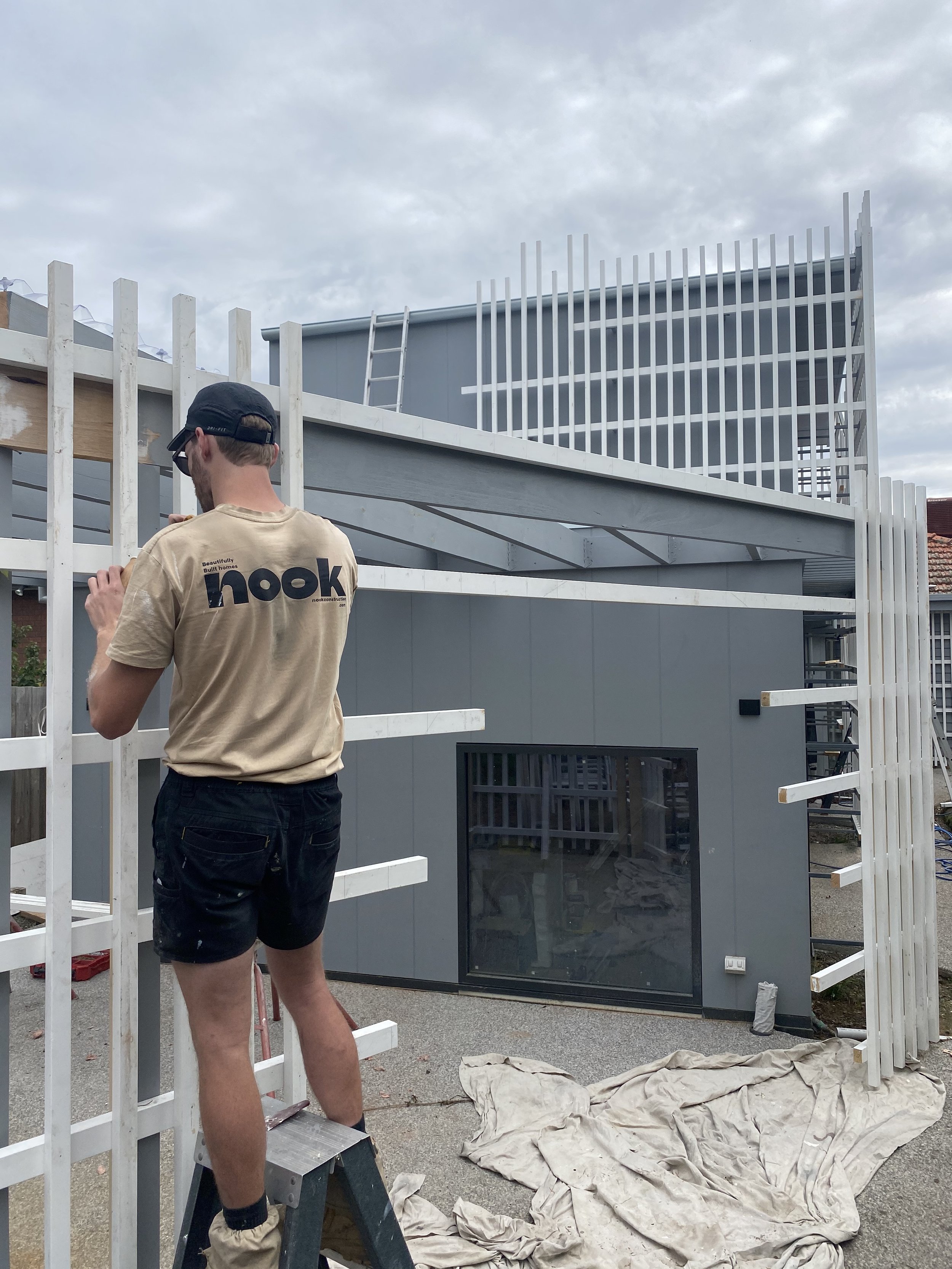
Keeping up with painting as we go
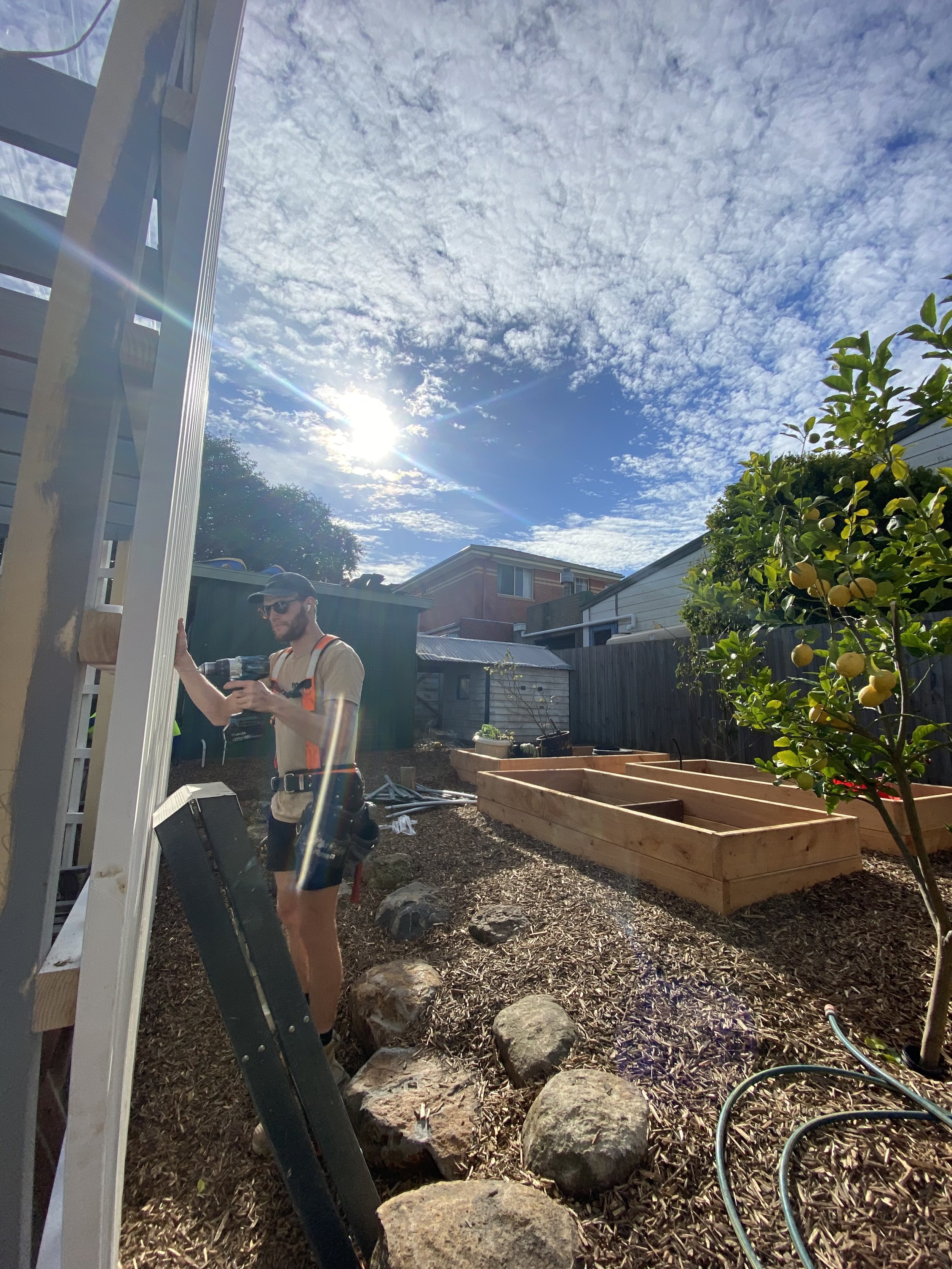
Over 3000 screws

Coming together
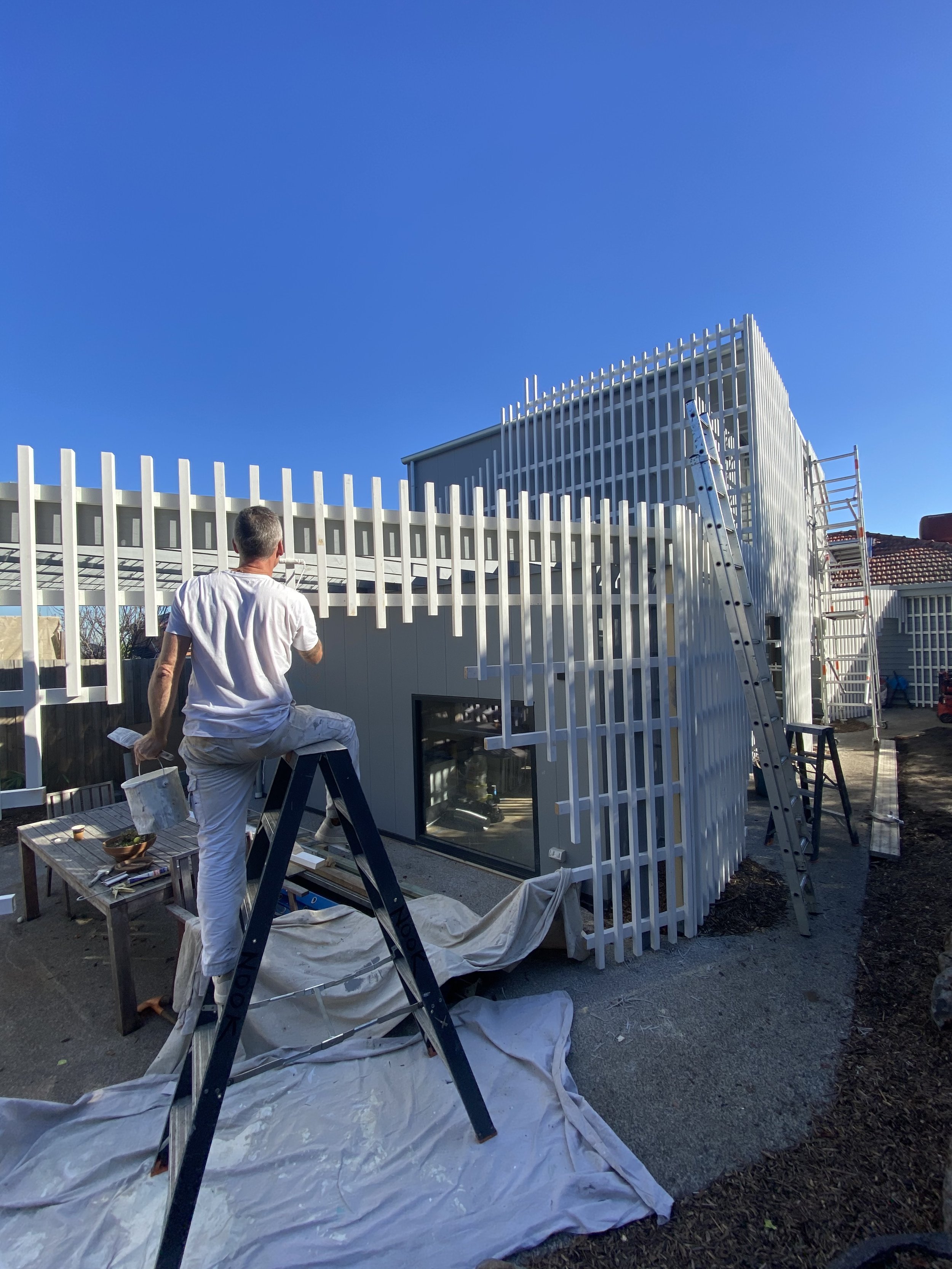
Trevor the painter working his magic

Coming together

Late nights where had

Kitchen installed
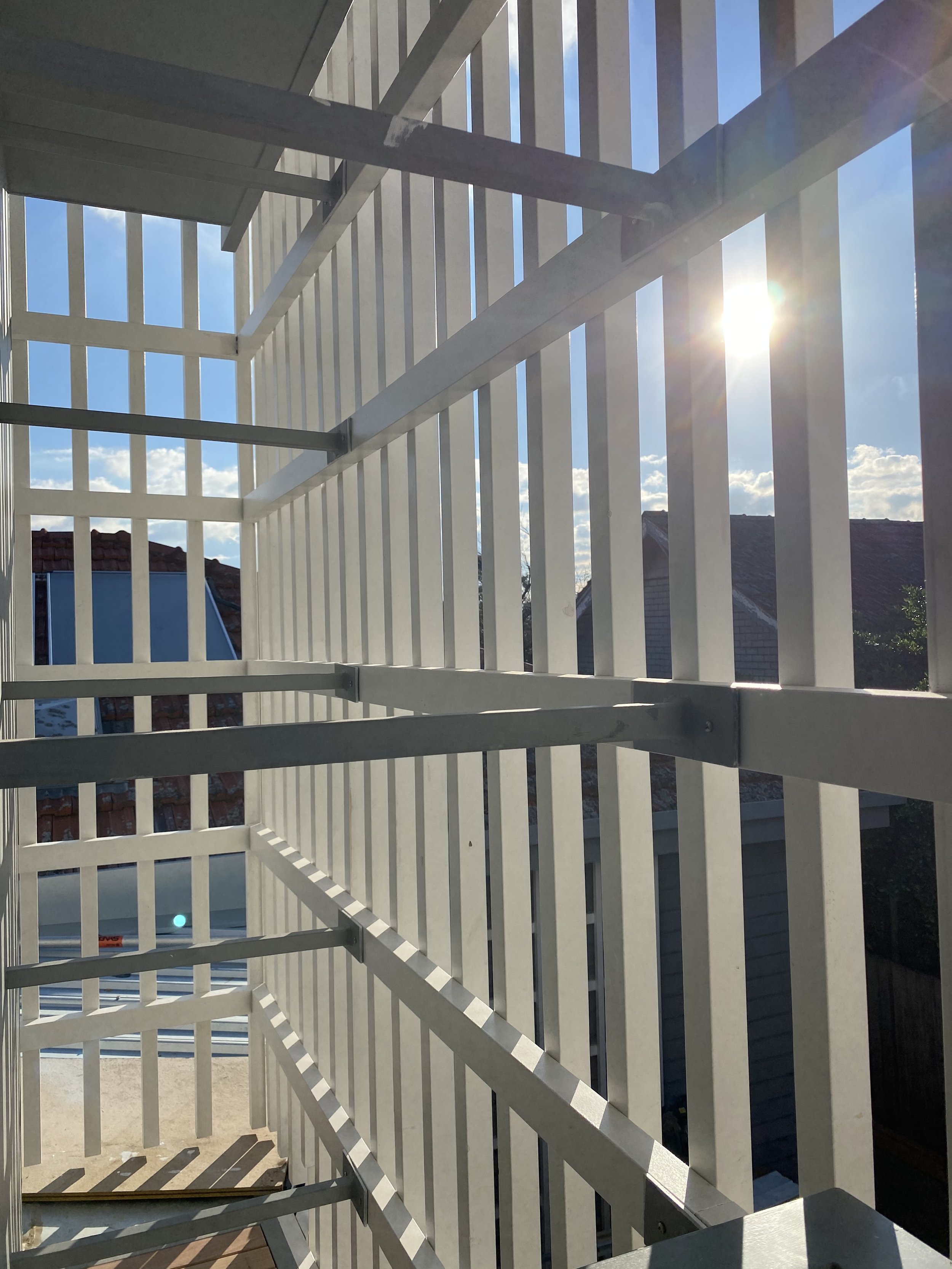
Morning sun shinning through the masterpiece
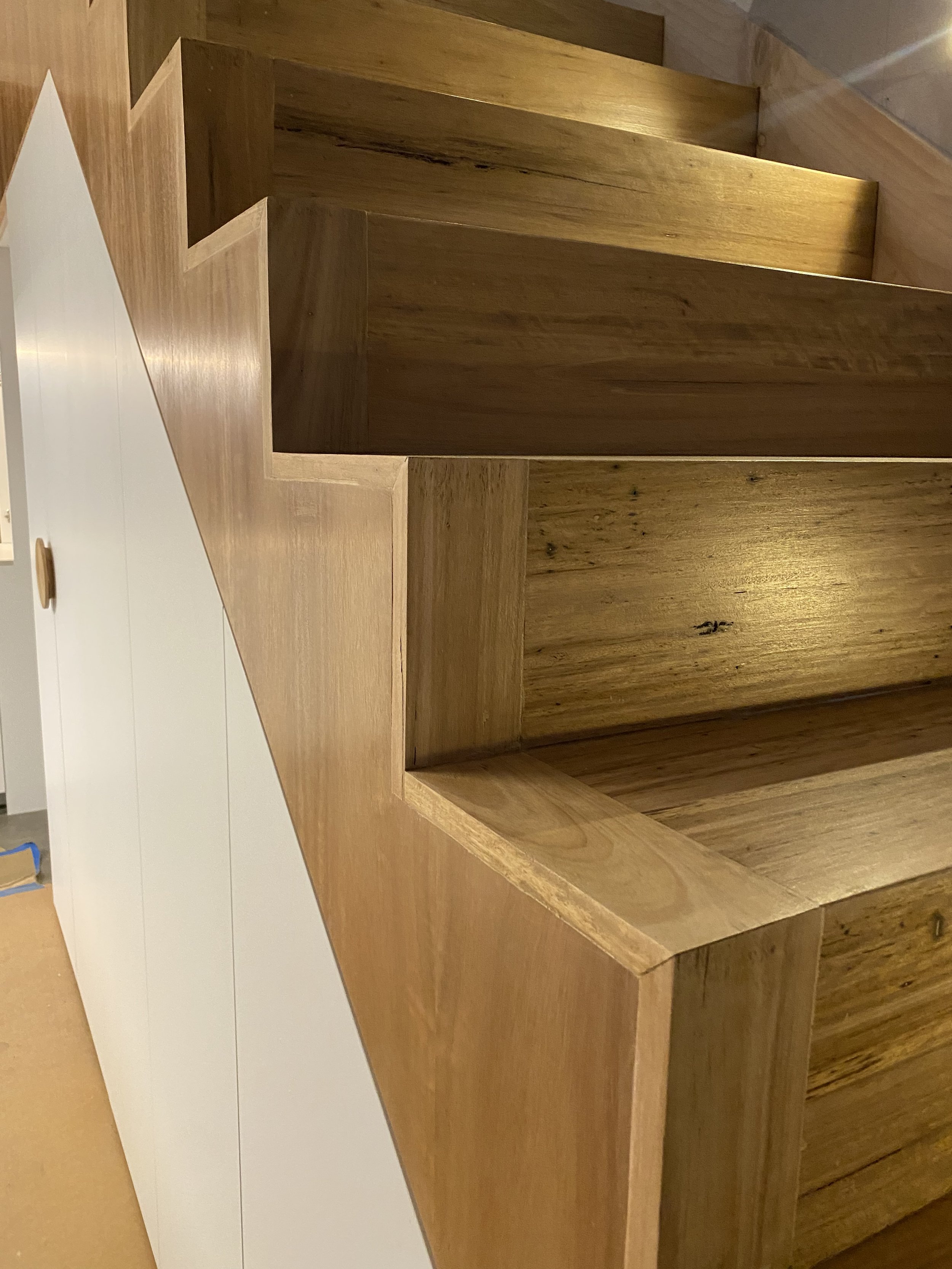
Stair details intertwined with the joinery
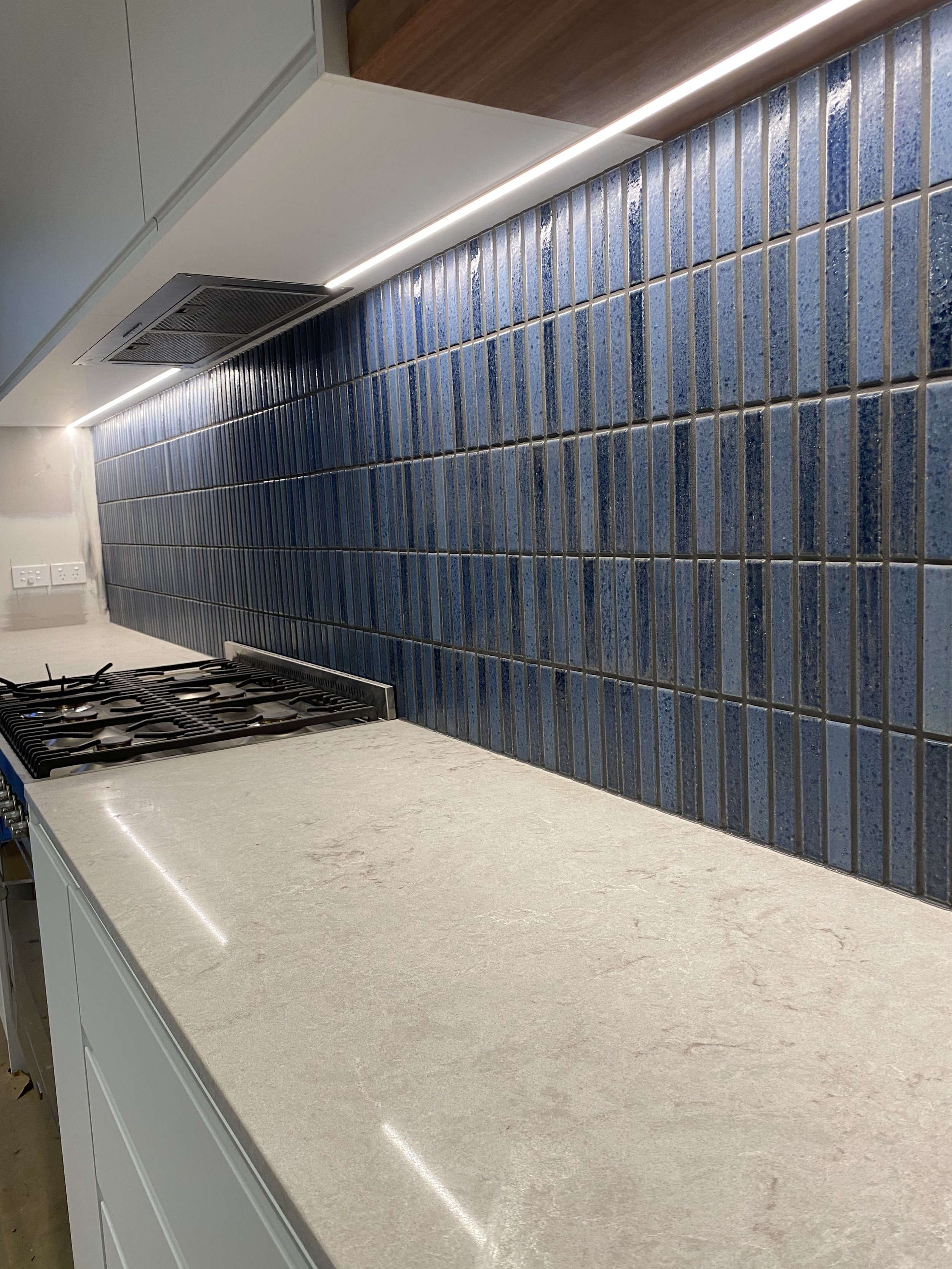
Stellar splashback

Fitting the archways
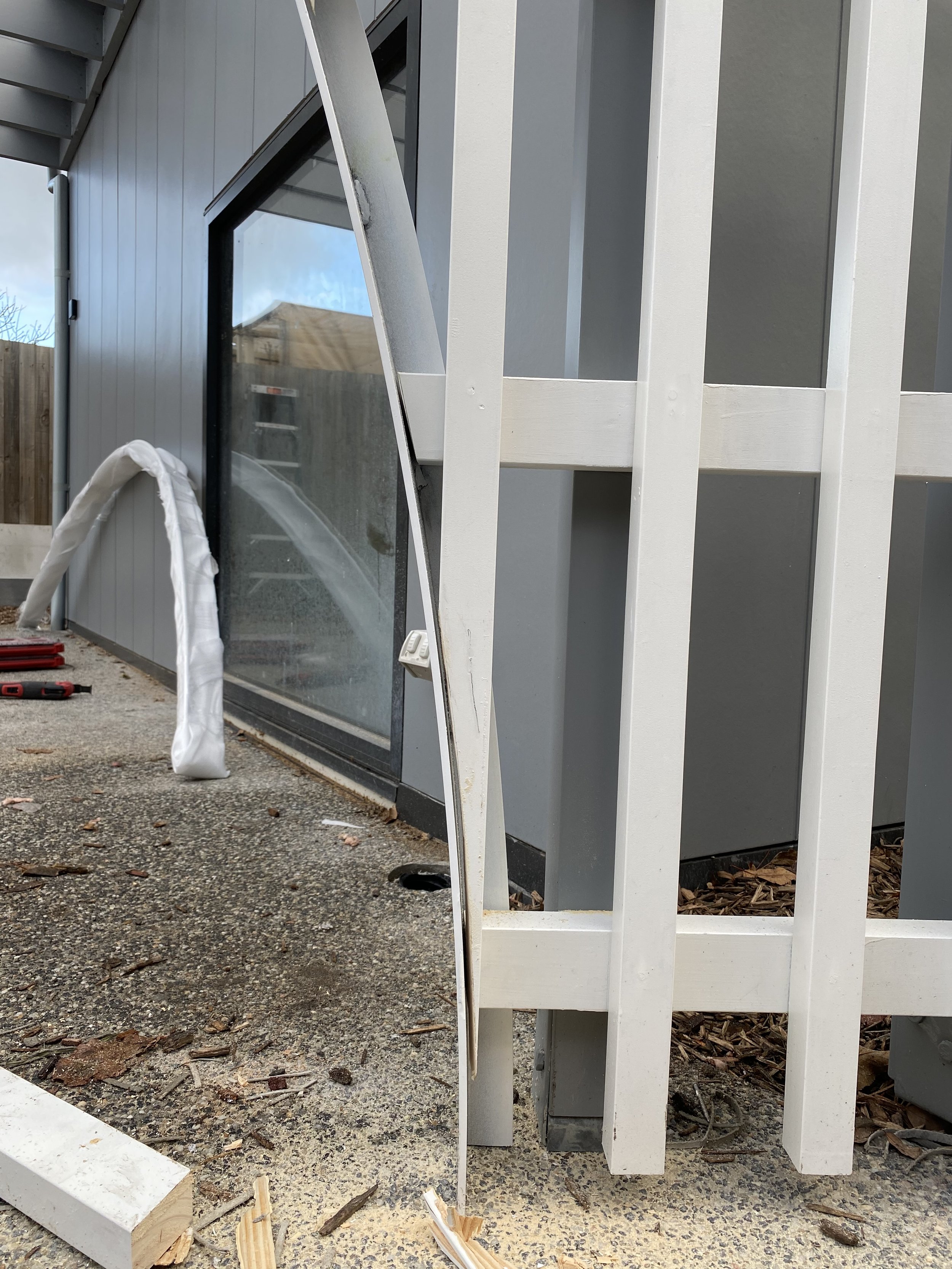
Details
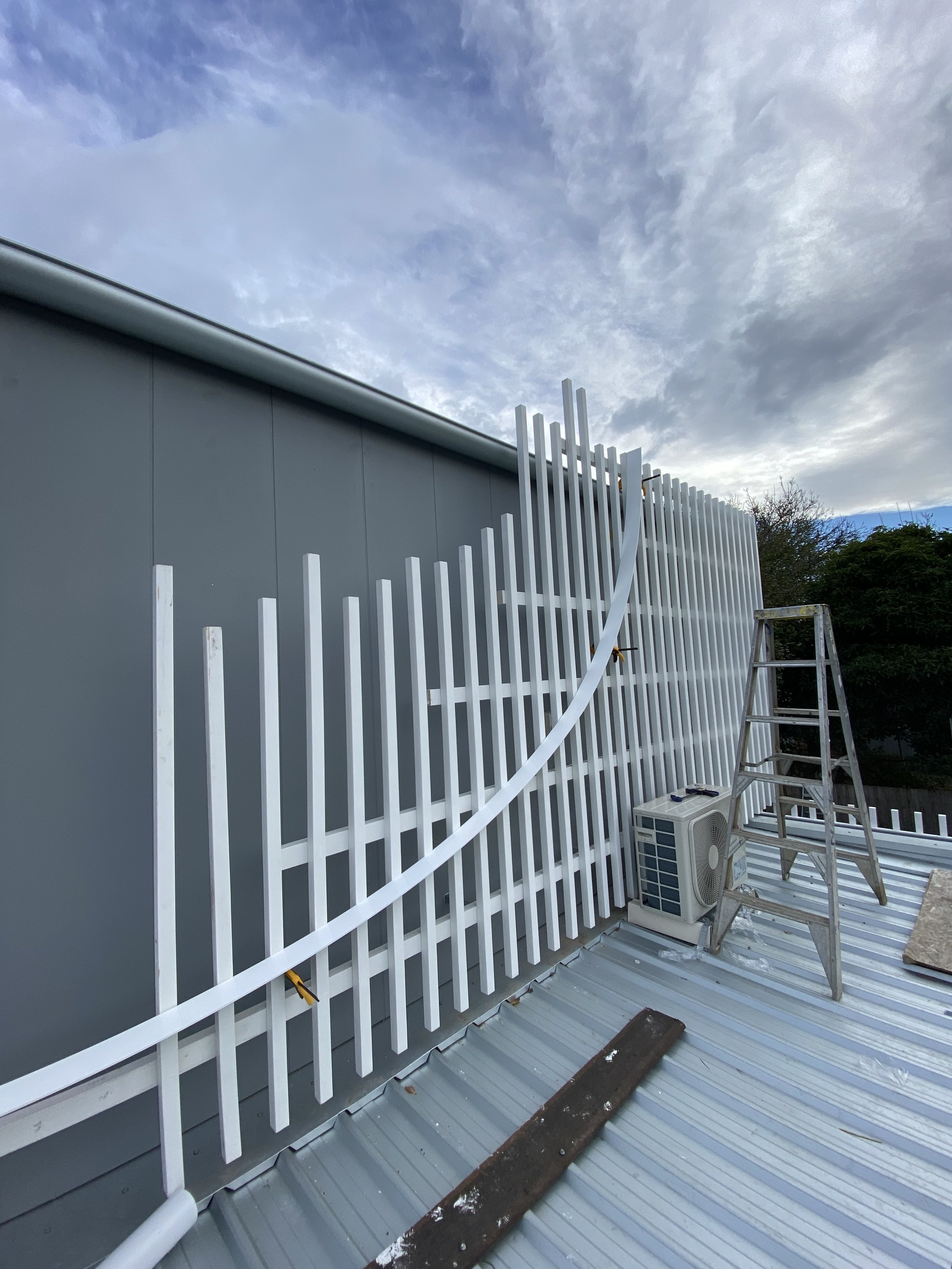
Arch preparation
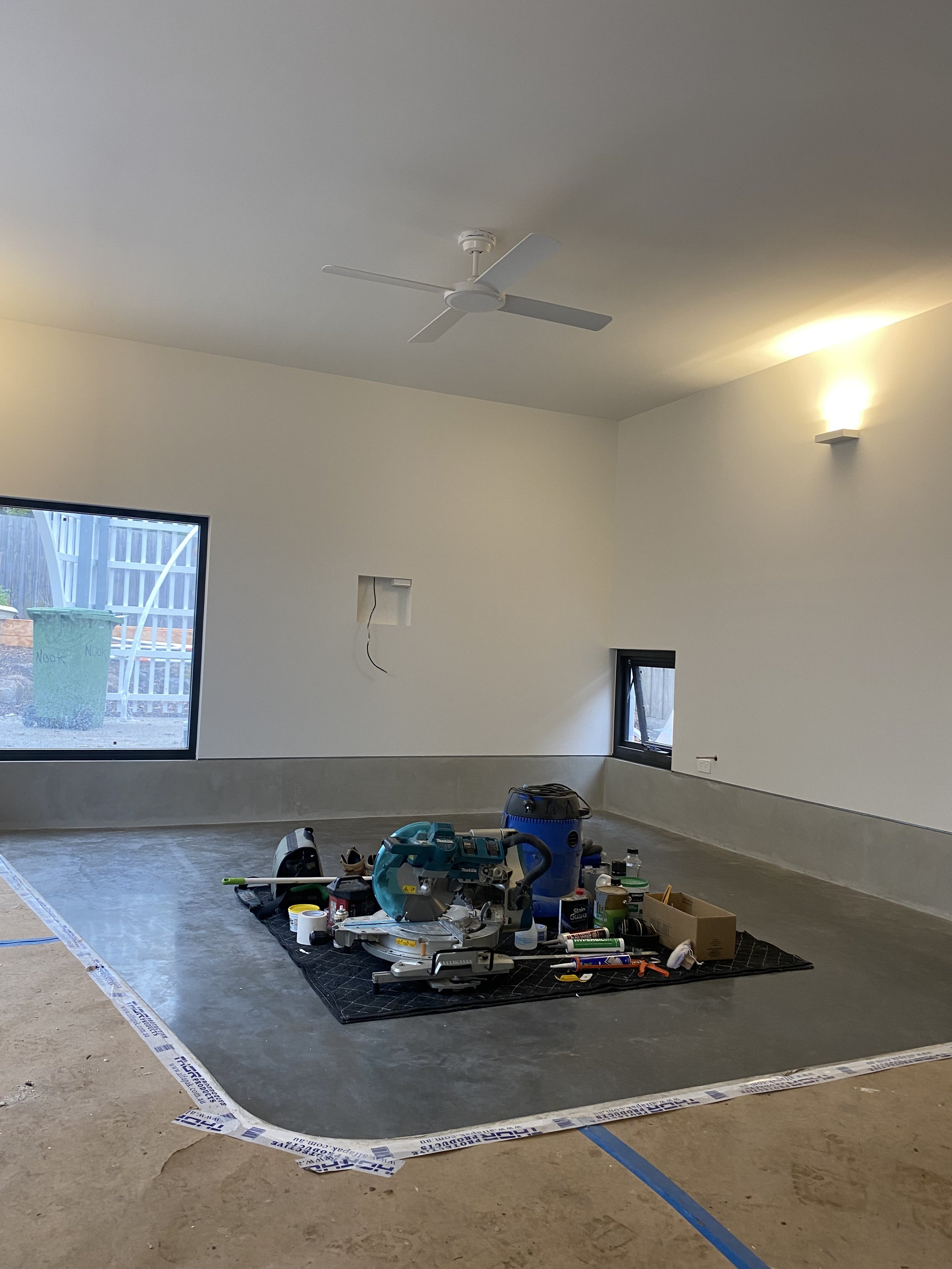
Almost handover

Complex
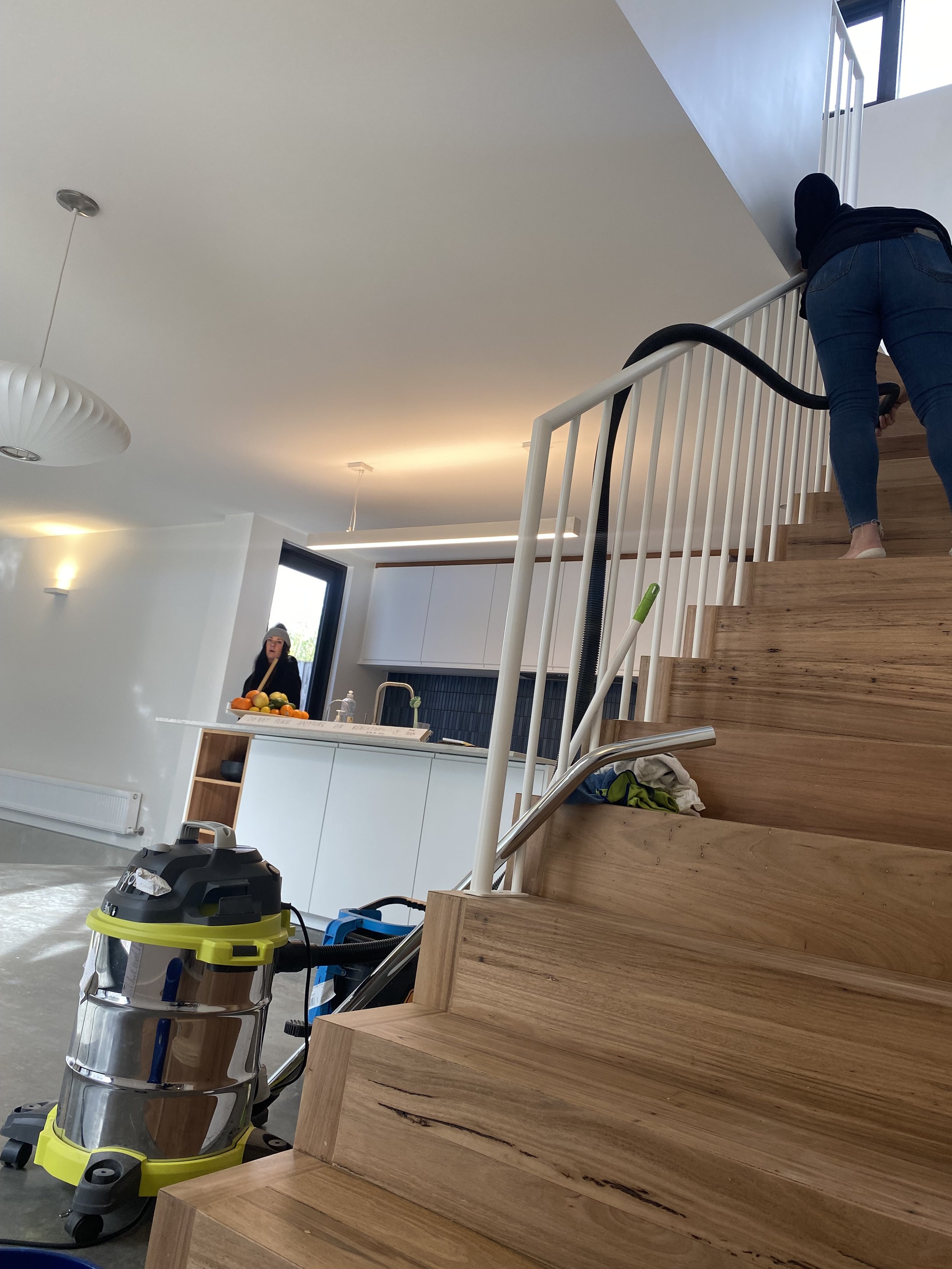
Professional builders internal clean

Sundown
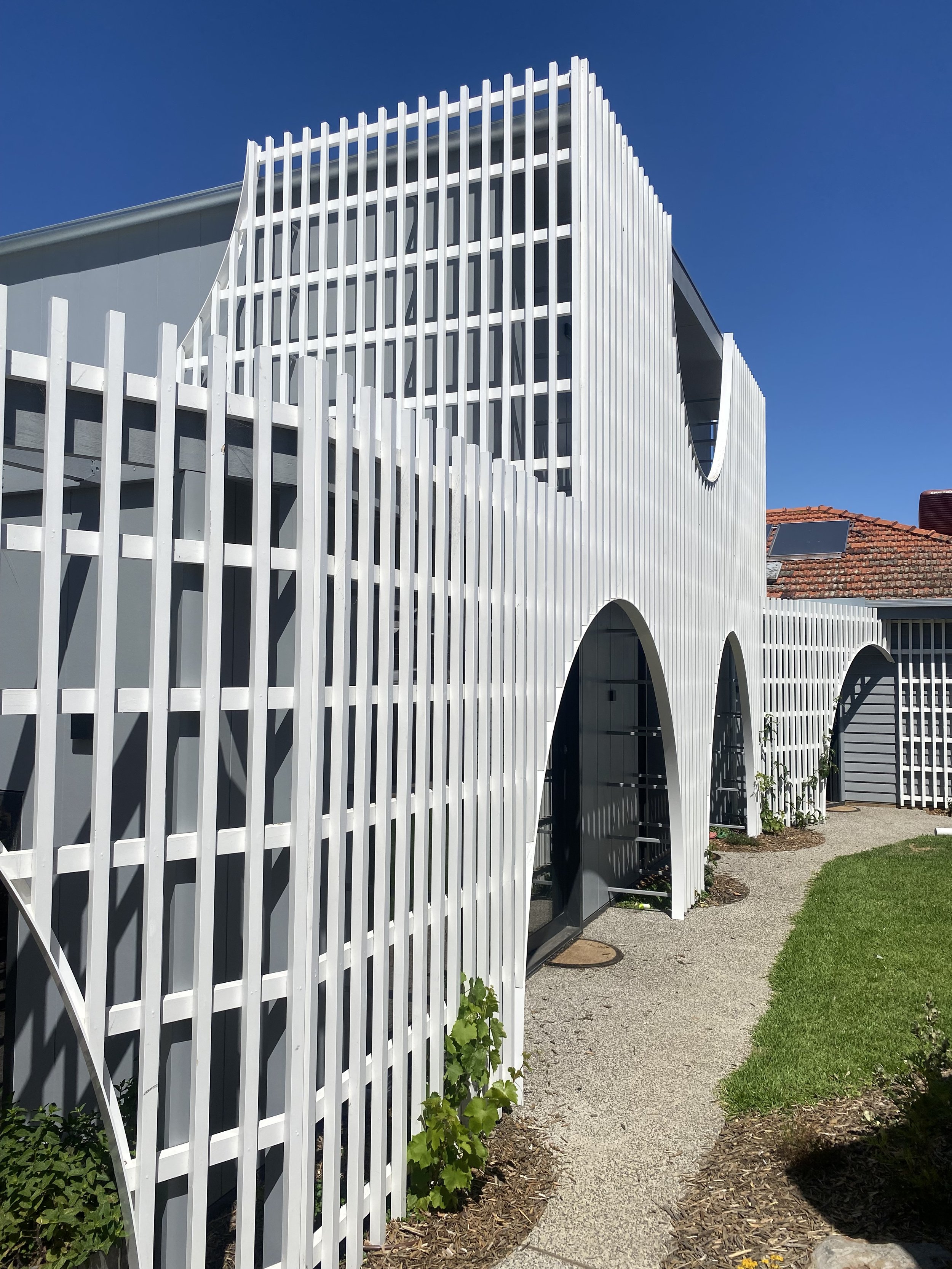
Completion

Arches in all their glory
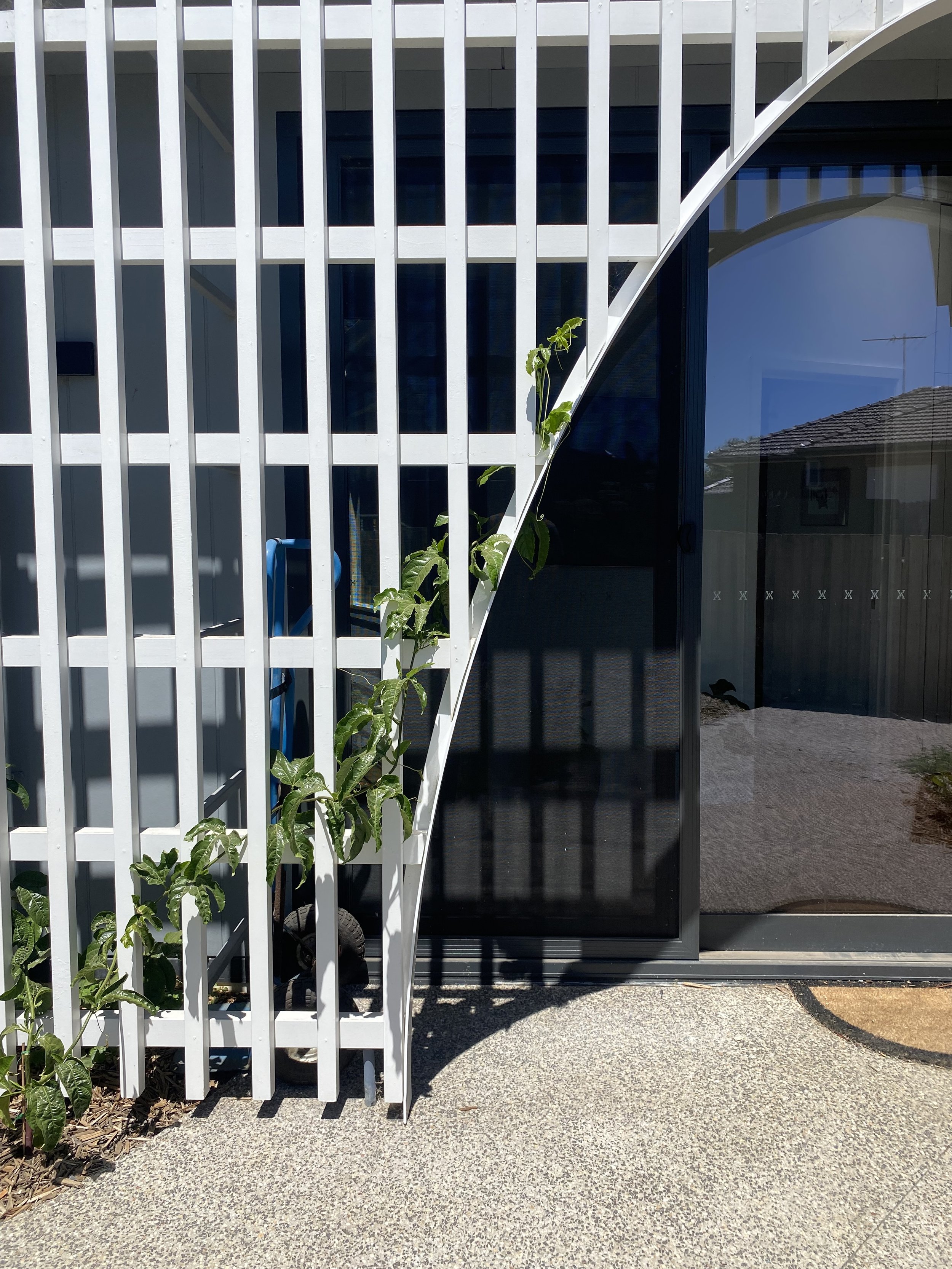
Mother nature meets architecture
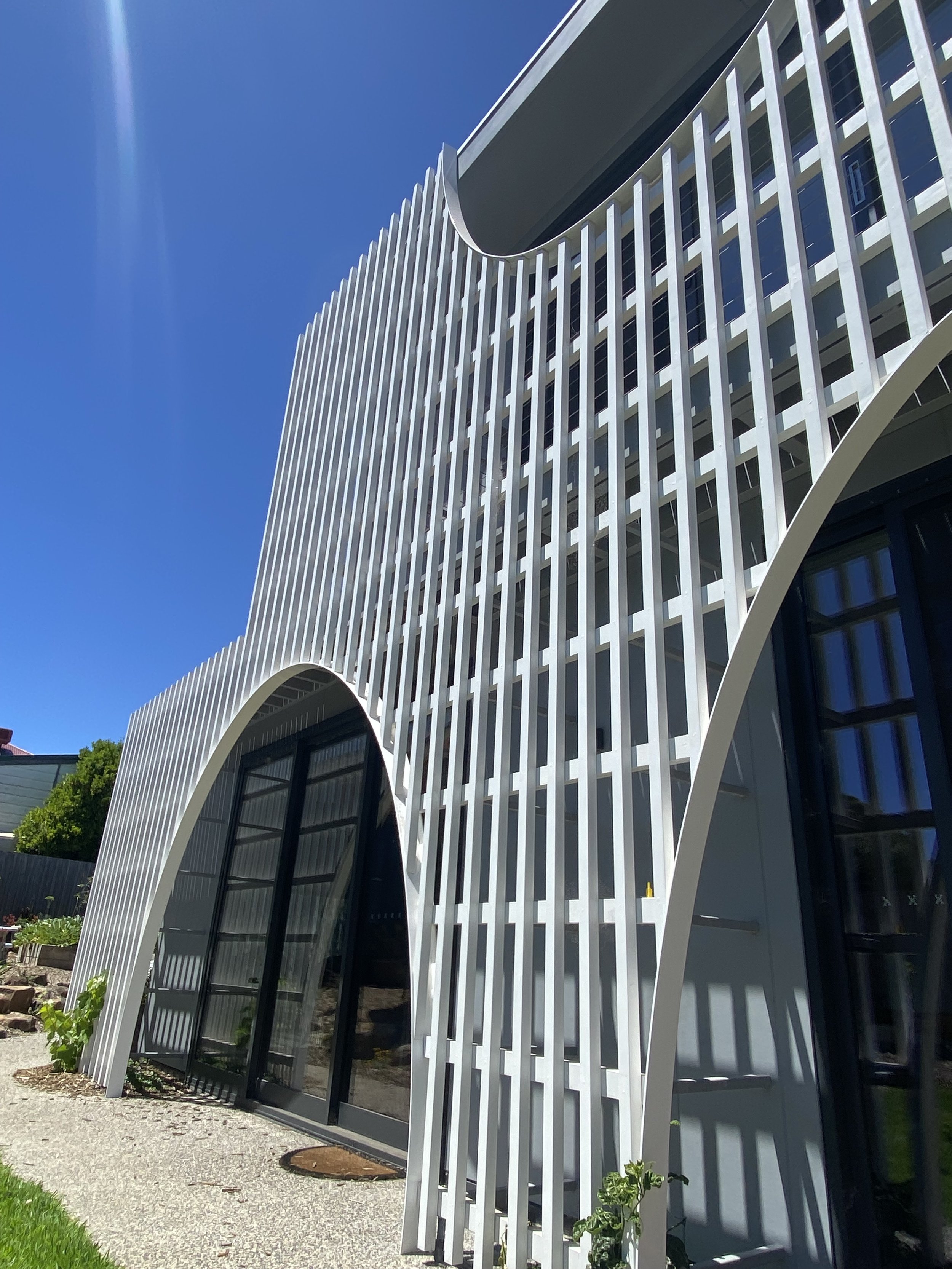
Scale
